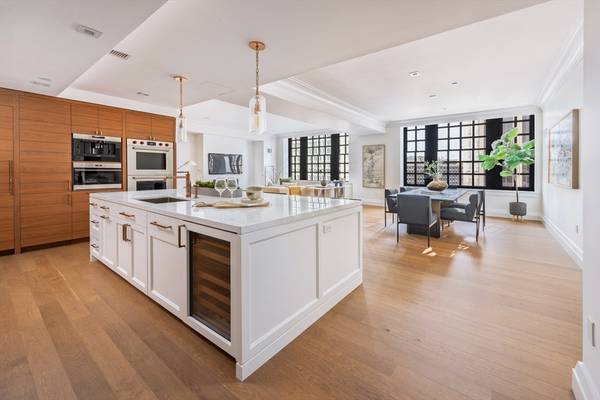For more information regarding the value of a property, please contact us for a free consultation.
45 Temple Street #609 Boston, MA 02114
Want to know what your home might be worth? Contact us for a FREE valuation!

Our team is ready to help you sell your home for the highest possible price ASAP
Key Details
Sold Price $5,650,000
Property Type Condo
Sub Type Condominium
Listing Status Sold
Purchase Type For Sale
Square Footage 2,956 sqft
Price per Sqft $1,911
MLS Listing ID 73328453
Sold Date 02/18/25
Bedrooms 4
Full Baths 3
Half Baths 1
HOA Fees $3,718/mo
Year Built 1925
Annual Tax Amount $59,901
Tax Year 2025
Property Sub-Type Condominium
Property Description
A truly spectacular Beacon Hill home offering 4 bedrooms and nearly 3,000 square feet of living space in a full-service luxury building. Enter into the bright, spacious kitchen and living area complete with a separate butler's kitchen, full chef's kitchen, dining area, and lovely living room with a gas fireplace. One wing of the home is a designated primary suite with a spacious bedroom, walk-in closet, and double vanity primary ensuite bath. On the separate side of the condominium is 3 more bedrooms, 2 full baths, and a laundry room. This home is completely unmatched in quality and scale, and The Archer Residences offers 24-hr Concierge, 24 hr Valet, a state of the art fitness center, children's play room, roof deck, conference room, and pet spa. All of this and more in the highly desirable and charming neighborhood of Beacon Hill.
Location
State MA
County Suffolk
Area Beacon Hill
Zoning CD
Direction Temple Street off of Derne in Beacon Hill
Rooms
Basement N
Interior
Interior Features Wired for Sound
Heating Forced Air
Cooling Central Air
Flooring Wood, Marble
Fireplaces Number 1
Appliance Range, Oven, Dishwasher, Disposal, Microwave, Refrigerator, Freezer, Washer, Dryer
Laundry In Unit
Exterior
Exterior Feature Deck - Roof
Garage Spaces 1.0
Community Features Public Transportation, Shopping, Tennis Court(s), Park, Walk/Jog Trails, Medical Facility, Highway Access, House of Worship, Private School, T-Station, University
Utilities Available for Gas Range
Garage Yes
Building
Story 1
Sewer Public Sewer
Water Public
Others
Pets Allowed Yes w/ Restrictions
Senior Community false
Read Less
Bought with Julie Harrison • Gibson Sotheby's International Realty



