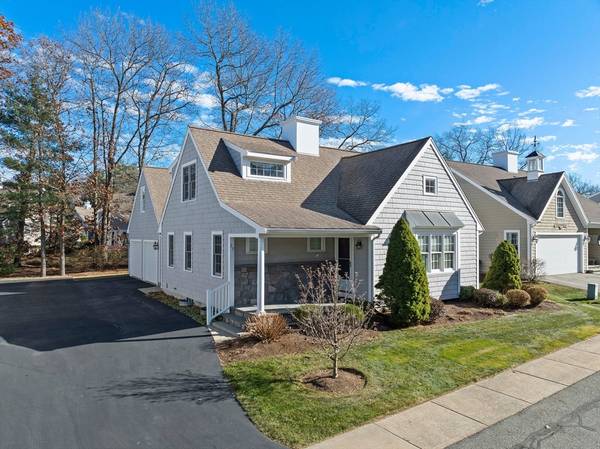For more information regarding the value of a property, please contact us for a free consultation.
29 Sandtrap Circle #29 Weymouth, MA 02190
Want to know what your home might be worth? Contact us for a FREE valuation!

Our team is ready to help you sell your home for the highest possible price ASAP
Key Details
Sold Price $852,000
Property Type Condo
Sub Type Condominium
Listing Status Sold
Purchase Type For Sale
Square Footage 1,772 sqft
Price per Sqft $480
MLS Listing ID 73313768
Sold Date 01/17/25
Bedrooms 2
Full Baths 2
Half Baths 1
HOA Fees $312/mo
Year Built 2003
Annual Tax Amount $7,767
Tax Year 2024
Property Sub-Type Condominium
Property Description
Welcome to the Village at Weathervane !!! Spectacular Detached Home with so much space Amazing open floor plan, Large Eat-in Kitchen with Dining area & slider to private patio area, Spacious Gas Fireplaced Living Rm with High ceiling & full of windows make this home so inviting !!! Grand primary suite with Full Bath & walk-in closet, Beautiful Stairway leads to spacious lofted Family Rm, & Guest suite with full bath & walk-in closet, 1st floor Laundry Rm. Lets not forget about the unfinished loft area over the 2 car Garage just screaming to be finished, Large dry basement with endless possibilities !! this original owner home has been meticulously maintained !! all this in Highly sought after 55 + community which sits on a 9 hole Golf Course with Clubhouse & Full Tavern !! Experience the good life at the Villages at Weathervane !!!!
Location
State MA
County Norfolk
Area South Weymouth
Zoning res
Direction Union to Liberty to Sandtrap Circle
Rooms
Family Room Flooring - Wall to Wall Carpet, Open Floorplan
Basement Y
Primary Bedroom Level First
Dining Room Flooring - Wood, Slider
Kitchen Flooring - Wood, Dining Area, Countertops - Stone/Granite/Solid, Kitchen Island, Open Floorplan
Interior
Interior Features Loft
Heating Forced Air, Natural Gas
Cooling Central Air
Flooring Wood, Tile, Carpet
Fireplaces Number 1
Fireplaces Type Living Room
Appliance Range, Dishwasher, Disposal, Microwave, Refrigerator, Washer, Dryer
Laundry Gas Dryer Hookup, Washer Hookup, First Floor, In Unit
Exterior
Exterior Feature Porch, Patio, Garden
Garage Spaces 2.0
Community Features Public Transportation, Shopping, Park, Walk/Jog Trails, Golf, Medical Facility, Bike Path, Conservation Area, Highway Access, House of Worship, Private School, Public School, T-Station, Adult Community
Utilities Available for Gas Range, for Gas Oven, for Gas Dryer, Washer Hookup
Roof Type Shingle
Total Parking Spaces 2
Garage Yes
Building
Story 3
Sewer Public Sewer
Water Public
Others
Pets Allowed Yes w/ Restrictions
Senior Community true
Read Less
Bought with Sean Mullin • Compass



