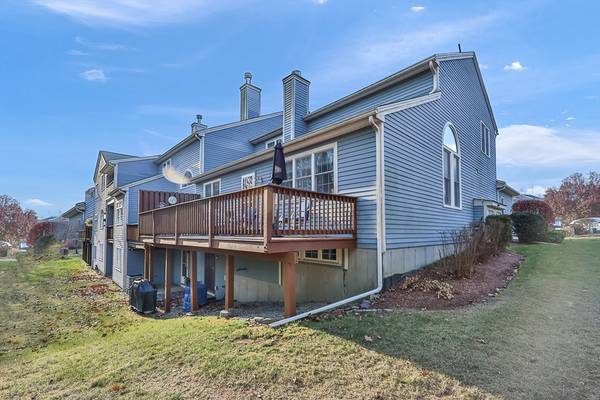For more information regarding the value of a property, please contact us for a free consultation.
115 Colonial Dr #115 Sturbridge, MA 01566
Want to know what your home might be worth? Contact us for a FREE valuation!

Our team is ready to help you sell your home for the highest possible price ASAP
Key Details
Sold Price $450,000
Property Type Condo
Sub Type Condominium
Listing Status Sold
Purchase Type For Sale
Square Footage 1,803 sqft
Price per Sqft $249
MLS Listing ID 73312149
Sold Date 01/16/25
Bedrooms 2
Full Baths 2
Half Baths 1
HOA Fees $535/mo
Year Built 2002
Annual Tax Amount $6,301
Tax Year 2024
Property Sub-Type Condominium
Property Description
This ideal, end-unit townhouse in the desirable Sturbridge Hills development can be yours. The amazing townhouse features two primary bedrooms each with a full bath, one on the first floor and another on the second level so this home offers true one-level living potential. Laundry is also on the first level. Come see the beauty of the cathedral ceiling in the large living room with a gorgeous gas fireplace. This large townhouse has an attached garage and a huge unfinished basement for even more space. Open house on Saturday November 16 from 11 am to 1 pm (Sunday's open house has been canceled).
Location
State MA
County Worcester
Zoning 100148
Direction Please use GPS for 115 Colonial Drive, Sturbridge, MA. Near Rte 20/131 intersection.
Rooms
Basement Y
Primary Bedroom Level Main, First
Dining Room Flooring - Hardwood
Kitchen Flooring - Hardwood, Breakfast Bar / Nook
Interior
Interior Features Open Floorplan, Office, Central Vacuum
Heating Forced Air, Natural Gas
Cooling Central Air
Flooring Wood, Flooring - Hardwood
Fireplaces Number 1
Fireplaces Type Living Room
Appliance Range, Dishwasher, Disposal, Microwave, Refrigerator, Washer, Dryer
Laundry Main Level, Electric Dryer Hookup, Washer Hookup, First Floor, In Unit
Exterior
Exterior Feature Deck
Garage Spaces 1.0
Community Features Shopping, Tennis Court(s), Highway Access, House of Worship
Utilities Available for Electric Range, for Electric Dryer, Washer Hookup
Roof Type Shingle
Total Parking Spaces 3
Garage Yes
Building
Story 2
Sewer Public Sewer
Water Public
Others
Senior Community false
Read Less
Bought with Kim Synott • Castinetti Realty Group



