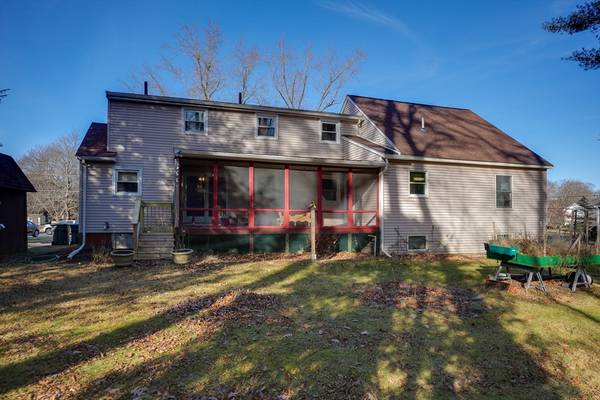For more information regarding the value of a property, please contact us for a free consultation.
16 Collins Dr Hudson, MA 01749
Want to know what your home might be worth? Contact us for a FREE valuation!

Our team is ready to help you sell your home for the highest possible price ASAP
Key Details
Sold Price $645,000
Property Type Single Family Home
Sub Type Single Family Residence
Listing Status Sold
Purchase Type For Sale
Square Footage 2,207 sqft
Price per Sqft $292
MLS Listing ID 73318151
Sold Date 01/16/25
Style Cape
Bedrooms 3
Full Baths 3
Half Baths 1
HOA Y/N false
Year Built 1961
Annual Tax Amount $6,808
Tax Year 2024
Lot Size 0.340 Acres
Acres 0.34
Property Sub-Type Single Family Residence
Property Description
Great opportunity to own this updated and expanded Cape style home! The main home features beautiful hardwood floors, ceramic tile, a generous sized kitchen and dining room adjacent to a fantastic, screened porch. Relax in either the front to back family room or fireplaced living room. A half bath with laundry rounds out the first floor. The upstairs consists of 2 nice sized bedrooms and a full bath. Like to tinker? The basement of the main house boasts a large workshop. Need more private space? An In-law apartment provides an additional bedroom, living room, great kitchen with plenty of cabinets and a full bath. A full basement under the In-law provides a large, heated recreation room with another full bath. Updates to the home include a 12+- year old roof, blown in insulation and a 2-year-old furnace. This home is set on a nice level lot on a very well-maintained Hudson Street. Opportunities for outdoor activities abound. Plenty of off-street parking completes the package!!
Location
State MA
County Middlesex
Zoning SA8
Direction GPS
Rooms
Family Room Flooring - Hardwood
Basement Full, Partially Finished, Walk-Out Access
Primary Bedroom Level Second
Dining Room Flooring - Stone/Ceramic Tile
Interior
Interior Features Bathroom - Full, In-Law Floorplan, Bedroom, Kitchen, Living/Dining Rm Combo, Bathroom
Heating Forced Air, Baseboard, Natural Gas
Cooling None
Flooring Tile, Carpet, Hardwood
Fireplaces Number 1
Fireplaces Type Living Room
Exterior
Exterior Feature Porch, Porch - Screened
Community Features Shopping, Park, Walk/Jog Trails, Sidewalks
Utilities Available for Gas Range, for Electric Range
Roof Type Shingle
Total Parking Spaces 6
Garage No
Building
Foundation Concrete Perimeter
Sewer Public Sewer
Water Public
Architectural Style Cape
Others
Senior Community false
Read Less
Bought with The Tom and Joanne Team • Gibson Sotheby's International Realty



