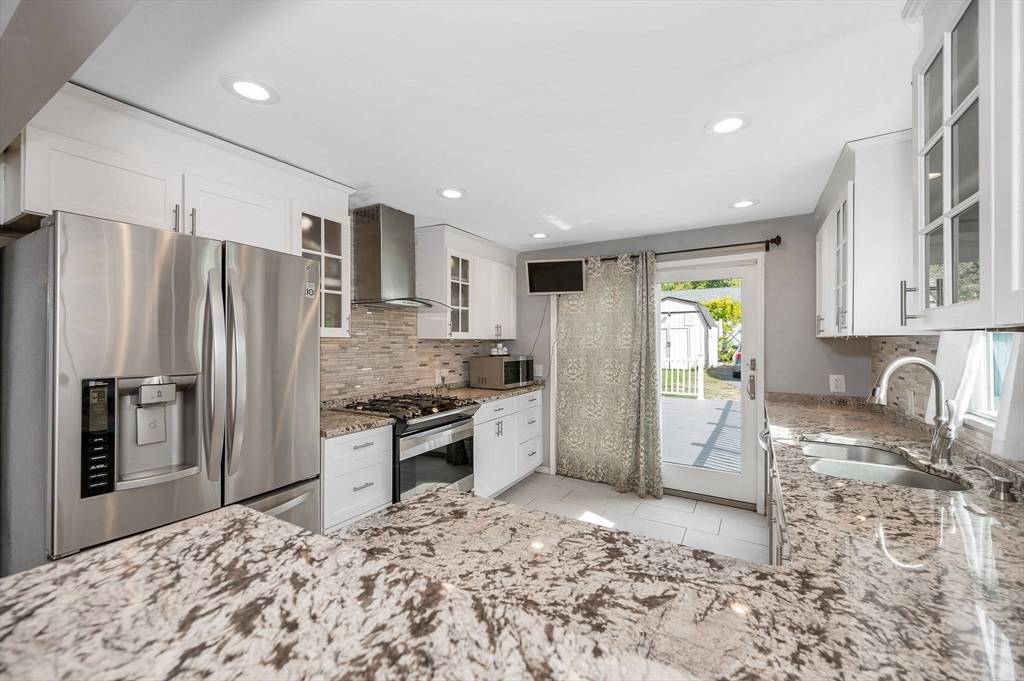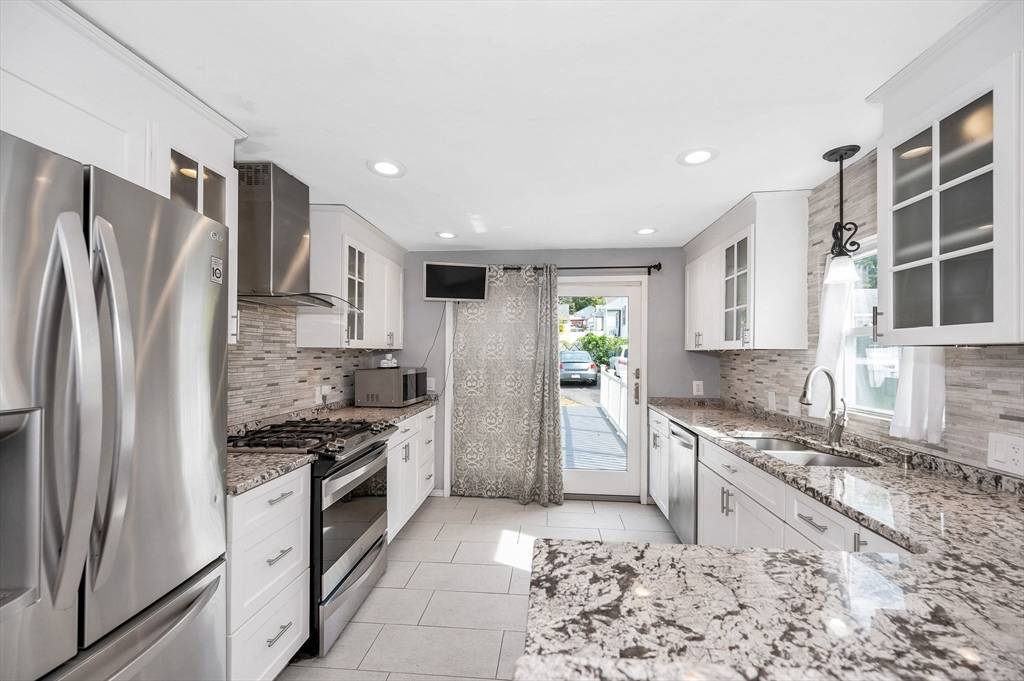For more information regarding the value of a property, please contact us for a free consultation.
78 Beacon St Lawrence, MA 01843
Want to know what your home might be worth? Contact us for a FREE valuation!

Our team is ready to help you sell your home for the highest possible price ASAP
Key Details
Sold Price $524,900
Property Type Single Family Home
Sub Type Single Family Residence
Listing Status Sold
Purchase Type For Sale
Square Footage 1,575 sqft
Price per Sqft $333
MLS Listing ID 73305893
Sold Date 01/15/25
Style Cape
Bedrooms 3
Full Baths 2
HOA Y/N false
Year Built 1955
Annual Tax Amount $3,694
Tax Year 2024
Lot Size 5,227 Sqft
Acres 0.12
Property Sub-Type Single Family Residence
Property Description
Set in the sought after Mount Vernon neighborhood, this energy efficient home is the one you've been looking for. Whether preparing a quick meal or hosting a dinner party, this kitchen has everything you need w/ beautiful granite countertops, a breakfast bar, stainless steel appliances & flows directly into the adjacent dining area. The inviting living room will be a family favorite hangout space where you can allow the natural light to flow into or close the curtains creating a blackout "movie night" experience. The Primary bedroom is located on the main level as well as a full bathroom with jetted tub. Upstairs there are two generous sized bedrooms & a 2nd full bathroom. Practical amenities include a full basement offering ample storage space, a family room, a dedicated laundry room, & efficient baseboard heating to keep you comfortable year-round. Outdoor living is equally impressive w/ spaces to enjoy morning coffee on 1 of 2 decks, host summer barbecues, or enjoy the fire-pit!
Location
State MA
County Essex
Zoning Res
Direction Mount Vernon to Beacon Street
Rooms
Family Room Closet/Cabinets - Custom Built, Flooring - Stone/Ceramic Tile, Recessed Lighting, Lighting - Overhead
Basement Full, Partially Finished, Interior Entry
Primary Bedroom Level Main, First
Dining Room Ceiling Fan(s), Flooring - Hardwood, Recessed Lighting, Lighting - Overhead
Kitchen Flooring - Stone/Ceramic Tile, Countertops - Stone/Granite/Solid, Breakfast Bar / Nook, Deck - Exterior, Exterior Access, Recessed Lighting, Slider, Stainless Steel Appliances, Gas Stove, Lighting - Pendant, Lighting - Overhead
Interior
Heating Baseboard, Natural Gas
Cooling Window Unit(s)
Flooring Tile, Hardwood
Appliance Gas Water Heater, Range, Dishwasher, Refrigerator, Washer, Dryer
Laundry Flooring - Stone/Ceramic Tile, Lighting - Overhead, In Basement
Exterior
Exterior Feature Deck - Wood, Patio, Fenced Yard
Fence Fenced/Enclosed, Fenced
Community Features Public Transportation, Shopping, Park, Golf, Medical Facility, Highway Access, Public School, T-Station, University
Utilities Available for Gas Range
Roof Type Shingle
Total Parking Spaces 6
Garage No
Building
Lot Description Cleared, Level
Foundation Block, Stone
Sewer Public Sewer
Water Public
Architectural Style Cape
Others
Senior Community false
Read Less
Bought with Nicole Pace • ROVI Homes



