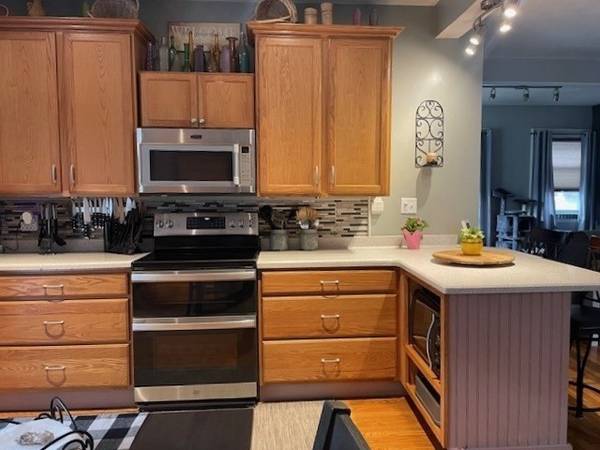For more information regarding the value of a property, please contact us for a free consultation.
87 Harvard Street Whitman, MA 02382
Want to know what your home might be worth? Contact us for a FREE valuation!

Our team is ready to help you sell your home for the highest possible price ASAP
Key Details
Sold Price $559,900
Property Type Single Family Home
Sub Type Single Family Residence
Listing Status Sold
Purchase Type For Sale
Square Footage 1,981 sqft
Price per Sqft $282
MLS Listing ID 73292480
Sold Date 12/03/24
Style Colonial
Bedrooms 3
Full Baths 2
Half Baths 1
HOA Y/N false
Year Built 1880
Tax Year 2024
Lot Size 8,276 Sqft
Acres 0.19
Property Description
BUYER FRIENDLY Beautifully restored 3 bedroom 2.5 bath Colonial w oversized eat in kitchen, hardwood flooring, SS appliances, tiled backsplash, double oven, island seating for 2 & lots of counter space & cabinets! Generous living room w hardwood flooring complete w a window seat nook. Light & bright dining room w glass panel doors and a full bathroom completes the first level. Upper level has 3 bedrooms. The spacious primary bedroom with French doors leads to an office space/nursey/workout room or extra bedroom w closet and full bathroom with barn door. Enjoy the oversized composite deck perfect for entertaining which overlooks the rear yard and storage shed. Partially finished basement w half bathroom and additional family space* 3 yr young Roof.*Town Water & Sewer*Centrally located near shopping, restaurants, banking & more. This home was once a 2 family (public record) and can be converted back as it has 2 heating systems, 2 oil tanks & 2 electrical meters!
Location
State MA
County Plymouth
Zoning Res
Direction RT 14 Auburn Street to Harvard St or Washington St to Harvard St
Rooms
Basement Full, Partially Finished, Walk-Out Access
Primary Bedroom Level Second
Dining Room Flooring - Hardwood, Remodeled
Kitchen Flooring - Hardwood, Deck - Exterior, Recessed Lighting, Remodeled
Interior
Interior Features Mud Room
Heating Oil
Cooling None
Flooring Tile, Carpet, Hardwood
Appliance Range, Dishwasher, Microwave, Refrigerator
Laundry In Basement, Electric Dryer Hookup
Exterior
Exterior Feature Porch, Deck - Composite, Storage
Community Features Shopping, Pool, Park, Golf, Medical Facility, House of Worship, Public School, T-Station
Utilities Available for Electric Range, for Electric Dryer
Roof Type Shingle
Total Parking Spaces 3
Garage No
Building
Lot Description Wooded
Foundation Stone
Sewer Public Sewer
Water Public
Others
Senior Community false
Read Less
Bought with Christina Kamara • Centre Realty Group
GET MORE INFORMATION




