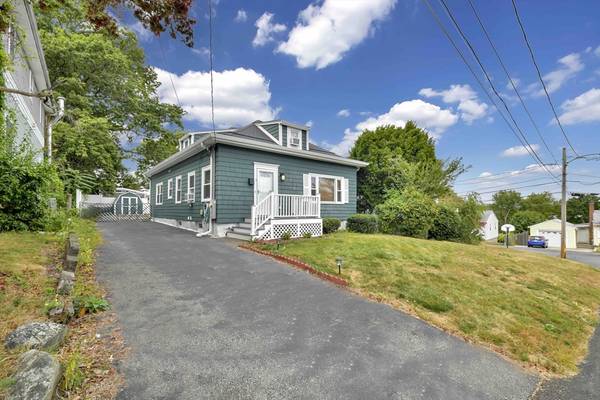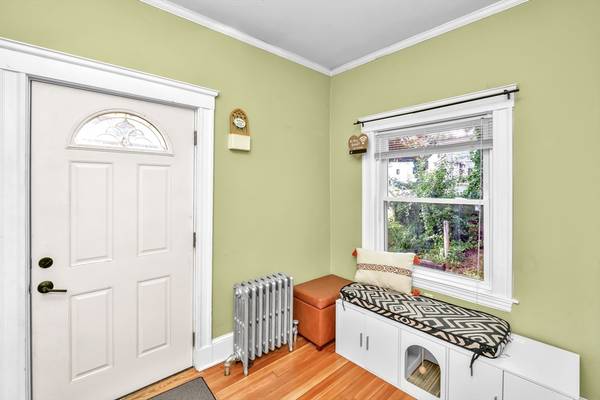For more information regarding the value of a property, please contact us for a free consultation.
7 Williams Ave Dedham, MA 02026
Want to know what your home might be worth? Contact us for a FREE valuation!

Our team is ready to help you sell your home for the highest possible price ASAP
Key Details
Sold Price $644,000
Property Type Single Family Home
Sub Type Single Family Residence
Listing Status Sold
Purchase Type For Sale
Square Footage 1,625 sqft
Price per Sqft $396
MLS Listing ID 73287515
Sold Date 11/08/24
Style Bungalow
Bedrooms 3
Full Baths 1
HOA Y/N false
Year Built 1910
Annual Tax Amount $6,111
Tax Year 2024
Lot Size 4,791 Sqft
Acres 0.11
Property Description
OFFERS DUE MON 10/7 BY 3PM. Welcome to your Next home! This Bungalow style home has been beautifully maintained by owners with a completely remodel bathroom 2024, hot water heater 2024, upgraded 200 amp electrical 2024, refinished hardwood floors on 1st level 8/2024, per previous owner roof and windows replaced in 2018, gutters and wood trim 2021. Features a nice size LR, spacious front foyer entry that opens up into a nice size DR, kitchen with spacious pantry and a back entrance that leads out to the beautiful patio and fenced in backyard with storage shed. Primary bedroom includes new custom closet, 9 ft. ceilings throughout 1st floor give this home a spacious feel along w/crown molding in many of the rooms. Head upstairs to find the third bedroom that is spacious enough to add office space, includes wall to wall carpeting, window seats with extra storage. You will love the convenience to area amenities and access to Legacy Place and major highways. Nothing to do but move in.
Location
State MA
County Norfolk
Area Oakdale
Zoning G
Direction Use Google Best Choice
Rooms
Basement Full, Unfinished
Primary Bedroom Level First
Interior
Heating Hot Water, Steam, Natural Gas
Cooling Window Unit(s)
Flooring Carpet, Laminate, Hardwood
Appliance Gas Water Heater, Range, Dishwasher, Refrigerator, Washer, Dryer
Laundry In Basement, Electric Dryer Hookup, Washer Hookup
Exterior
Exterior Feature Deck, Deck - Composite, Fenced Yard
Fence Fenced
Community Features Public Transportation, Shopping, Medical Facility, Highway Access, Private School, Public School
Utilities Available for Gas Range, for Electric Dryer, Washer Hookup
Roof Type Shingle
Total Parking Spaces 4
Garage No
Building
Lot Description Level
Foundation Stone
Sewer Public Sewer
Water Public
Others
Senior Community false
Acceptable Financing Contract
Listing Terms Contract
Read Less
Bought with Sindy Barreau • MSC Realty Inc.
GET MORE INFORMATION




