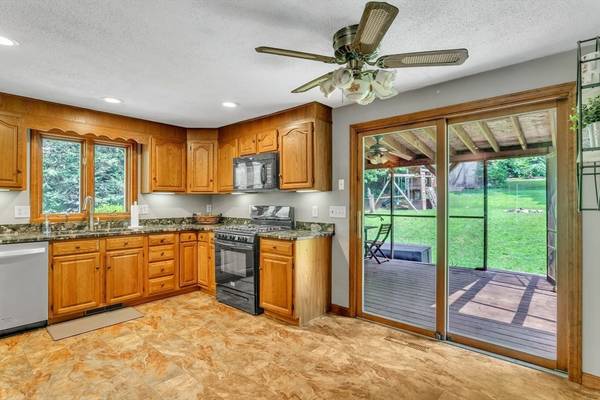For more information regarding the value of a property, please contact us for a free consultation.
114 S Loomis Street Southwick, MA 01077
Want to know what your home might be worth? Contact us for a FREE valuation!

Our team is ready to help you sell your home for the highest possible price ASAP
Key Details
Sold Price $400,000
Property Type Single Family Home
Sub Type Single Family Residence
Listing Status Sold
Purchase Type For Sale
Square Footage 1,910 sqft
Price per Sqft $209
MLS Listing ID 73279140
Sold Date 11/12/24
Style Cape
Bedrooms 3
Full Baths 1
Half Baths 1
HOA Y/N false
Year Built 1965
Annual Tax Amount $5,390
Tax Year 2024
Lot Size 0.830 Acres
Acres 0.83
Property Sub-Type Single Family Residence
Property Description
Beautiful country setting for the 3 Bedroom, 1.5 Bath Cape w/THREE CAR GARAGE - home is MUCH BIGGER than it looks. You will be AMAZED at the HUGE 725 SF Living/Family room that will host all your gatherings, bright and cheery with cathedral ceiling and gas fireplace (also plenty of closets for storage). Spacious, fully applianced kitchen with access to Screened-in Porch for seasonal living, Formal dining room, two bedrooms and full bath complete the first level. Second level offers 3rd Bedroom, Spacious room for Home Office w/closet and a small room for nursery/walk-in closet. Amenities include C/Air, Wood Stove for added heat source, Fenced yard, Shed for storage, Mass Save Energy Audit. Updates - NEW SEPTIC 2022, Roth Oil Tank, well pump 2018. This fall ENJOY a spectacular view of Sodom Mountain or walk the nearby Nature Reserve. Located close to CT and a quick drive to Bradley Airport.
Location
State MA
County Hampden
Direction Off Granville Road (Route 57)
Rooms
Basement Full, Interior Entry, Garage Access, Unfinished
Primary Bedroom Level First
Dining Room Flooring - Hardwood
Kitchen Flooring - Hardwood, Dining Area, Exterior Access
Interior
Interior Features Ceiling Fan(s), Nursery, Office
Heating Forced Air, Oil, Wood Stove
Cooling Central Air
Flooring Wood, Tile, Laminate
Fireplaces Number 1
Fireplaces Type Living Room
Appliance Range, Dishwasher, Microwave, Refrigerator, Washer, Dryer
Laundry In Basement
Exterior
Exterior Feature Porch - Screened, Deck, Storage, Fenced Yard
Garage Spaces 3.0
Fence Fenced
Community Features Conservation Area
Utilities Available for Gas Range
Roof Type Shingle
Total Parking Spaces 7
Garage Yes
Building
Foundation Concrete Perimeter
Sewer Private Sewer
Water Private
Architectural Style Cape
Others
Senior Community false
Acceptable Financing Estate Sale
Listing Terms Estate Sale
Read Less
Bought with James Charles • Lock and Key Realty Inc.



