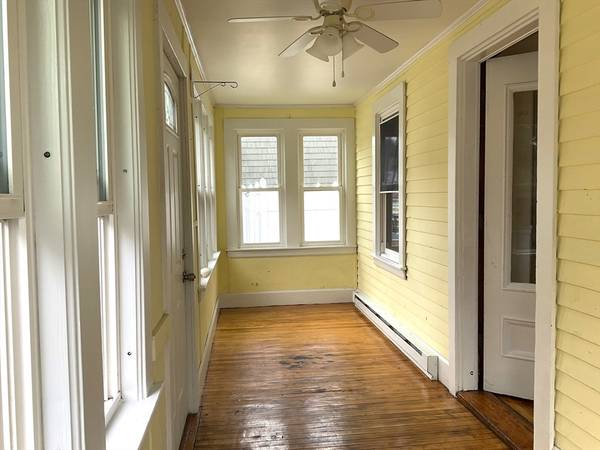For more information regarding the value of a property, please contact us for a free consultation.
44 Rich St Gardner, MA 01440
Want to know what your home might be worth? Contact us for a FREE valuation!

Our team is ready to help you sell your home for the highest possible price ASAP
Key Details
Sold Price $300,000
Property Type Single Family Home
Sub Type Single Family Residence
Listing Status Sold
Purchase Type For Sale
Square Footage 1,290 sqft
Price per Sqft $232
MLS Listing ID 73268636
Sold Date 11/04/24
Style Colonial
Bedrooms 3
Full Baths 1
HOA Y/N false
Year Built 1922
Annual Tax Amount $4,296
Tax Year 2024
Lot Size 6,534 Sqft
Acres 0.15
Property Description
$294,000, 44 Rich St, Gardner. 3 bed, 1 bath, 2 car garage. Open flow freshly painted living room into dinning room with unique glass paneled doors. Also freshly painted eat in kitchen with charming beadboard & pantry closet. First floor also features a heated mudroom, an inviting heated enclosed front porch and a full bath with charming built-ins. Nostalgic staircase takes you upstairs, to a spacious main bedroom with dual closets, a second bedroom with walk-in closet . 3rd bedroom does not have a closet. Hard wood flooring in all main rooms. Leased solar panels contribute to lower energy costs. Handy two-car garage & ample driveway parking. Plenty of space to relax and entertain in the private back yard. Located near Rt 2 access, commuting is a breeze with close by shopping conveniences. Buyer to confirm all information including measurements. Assessor lists 2 bed. Sold as is no repairs. Seller has not lived in property for 3 years
Location
State MA
County Worcester
Zoning res
Direction Elm to Temple to Rich
Rooms
Basement Full, Walk-Out Access, Interior Entry, Concrete, Unfinished
Primary Bedroom Level Second
Dining Room Flooring - Hardwood, Chair Rail, Lighting - Overhead
Kitchen Ceiling Fan(s), Closet, Flooring - Hardwood, Chair Rail, Exterior Access, Recessed Lighting, Lighting - Overhead, Beadboard
Interior
Interior Features Lighting - Overhead, Beadboard, Ceiling Fan(s), Mud Room, Sun Room, Internet Available - Unknown
Heating Baseboard, Oil
Cooling None
Flooring Tile, Hardwood, Flooring - Stone/Ceramic Tile, Flooring - Hardwood
Appliance Electric Water Heater, Range, Microwave
Laundry In Basement, Electric Dryer Hookup, Washer Hookup
Exterior
Exterior Feature Porch - Enclosed
Garage Spaces 2.0
Community Features Public Transportation, Shopping, Pool, Park, Medical Facility, Highway Access, House of Worship, Public School
Utilities Available for Electric Range, for Electric Dryer, Washer Hookup
Roof Type Shingle
Total Parking Spaces 4
Garage Yes
Building
Lot Description Cleared, Gentle Sloping, Level
Foundation Concrete Perimeter
Sewer Public Sewer
Water Public
Others
Senior Community false
Read Less
Bought with Jenny Cote • RE/MAX Diverse
GET MORE INFORMATION




