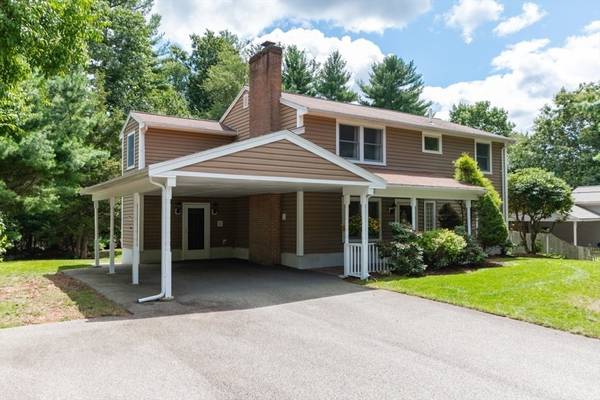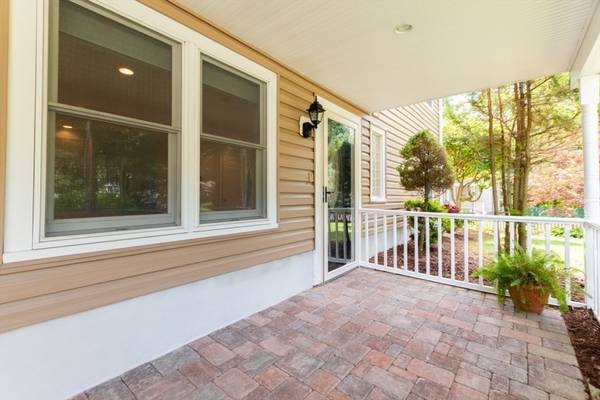For more information regarding the value of a property, please contact us for a free consultation.
6 Four Acres Drive Burlington, MA 01803
Want to know what your home might be worth? Contact us for a FREE valuation!

Our team is ready to help you sell your home for the highest possible price ASAP
Key Details
Sold Price $779,000
Property Type Single Family Home
Sub Type Single Family Residence
Listing Status Sold
Purchase Type For Sale
Square Footage 2,064 sqft
Price per Sqft $377
MLS Listing ID 73284652
Sold Date 10/29/24
Style Colonial
Bedrooms 4
Full Baths 2
HOA Y/N false
Year Built 1955
Annual Tax Amount $5,856
Tax Year 2024
Lot Size 0.510 Acres
Acres 0.51
Property Description
Welcome to your dream home! This Meticulously Maintained 4-bedroom, 2-bathroom home offers comfort and style. Located at the end of a dead end street this home features gleaming hardwood floors throughout. Spacious and modern eat-in kitchen with stainless steel appliances and granite countertops, beautiful living room filled with natural light and custom built-in cabinets with open floor plan to a formal dining room, and 3/4 bathroom. Large family room with cathedral ceiling and sliders that lead outside to a large 14x12 deck which overlooks a beautifully landscaped yard, are perfect for relaxing or entertaining. Second floor features primary bedroom with sitting area or office space, three large bedrooms with hardwood floors, and completely renovated full bath boasting in luxury features. This home has it all – meticulous upkeep, inviting layout, carport, and prime location that is convenient to everything that Burlington has to offer.
Location
State MA
County Middlesex
Zoning RO
Direction Cambridge Street to Four Acre Drive
Rooms
Family Room Cathedral Ceiling(s), Ceiling Fan(s), Handicap Accessible, Deck - Exterior, Exterior Access, Recessed Lighting, Slider, Flooring - Engineered Hardwood
Primary Bedroom Level Second
Dining Room Closet/Cabinets - Custom Built, Flooring - Hardwood, Handicap Accessible, Open Floorplan, Lighting - Overhead
Kitchen Flooring - Hardwood, Dining Area, Countertops - Stone/Granite/Solid, Handicap Accessible, Exterior Access, Recessed Lighting, Remodeled, Stainless Steel Appliances
Interior
Interior Features High Speed Internet Hookup, High Speed Internet
Heating Baseboard, Oil
Cooling Wall Unit(s)
Flooring Tile, Carpet, Hardwood, Engineered Hardwood, Concrete
Fireplaces Number 1
Appliance Water Heater, Range, Dishwasher, Refrigerator, Washer, Dryer, Range Hood
Laundry First Floor, Electric Dryer Hookup, Washer Hookup
Exterior
Exterior Feature Deck - Wood
Community Features Public Transportation, Shopping, Tennis Court(s), Park, Walk/Jog Trails, Medical Facility, Conservation Area, Highway Access, House of Worship, Private School, Public School, University
Utilities Available for Electric Range, for Electric Dryer, Washer Hookup
Waterfront false
Roof Type Shingle
Total Parking Spaces 4
Garage Yes
Building
Lot Description Cleared, Level
Foundation Slab
Sewer Public Sewer
Water Public
Schools
Elementary Schools Pine Glen
Middle Schools Msms
High Schools Burlington High
Others
Senior Community false
Acceptable Financing Contract
Listing Terms Contract
Read Less
Bought with Jason Silks • Chinatti Realty Group, Inc.
GET MORE INFORMATION




