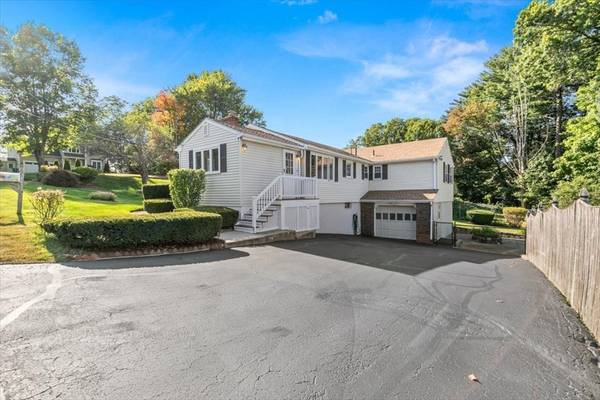For more information regarding the value of a property, please contact us for a free consultation.
25 Prouty Rd Burlington, MA 01803
Want to know what your home might be worth? Contact us for a FREE valuation!

Our team is ready to help you sell your home for the highest possible price ASAP
Key Details
Sold Price $749,900
Property Type Single Family Home
Sub Type Single Family Residence
Listing Status Sold
Purchase Type For Sale
Square Footage 2,175 sqft
Price per Sqft $344
Subdivision Prouty Acres
MLS Listing ID 73291710
Sold Date 10/28/24
Style Ranch
Bedrooms 3
Full Baths 2
Half Baths 1
HOA Y/N false
Year Built 1960
Annual Tax Amount $5,758
Tax Year 2024
Lot Size 0.450 Acres
Acres 0.45
Property Description
60 Years of family. 60 years of memories. 60 years of living & loving are what made this house a home, and now it can do the same for YOU! Kitchen is the heart of this home, perfect for creating holiday feasts & everyday masterpieces; everything within reach and the right amount of cabinet space connecting seamlessly to tiled sunroom and inviting formal living room with hardwood & fireplace, all filled with morning and afternoon sun to warm the soul! Retreat to a surprising backside primary with en-suite, AND private office or nursery for comfort and tranquility. Downstairs has the extra space you're looking for, with a large family room for movie nights, and extra space for fitness or pool table/arcade room fun! Outback finds a large fenced yard & pool area, all landscaped with mature planting. Pride of ownership condition, roof approx 5 years old, heat updated in 2010, close to in-town amenities, commuter routes, Fox Hill school & Hiking trail and more!
Location
State MA
County Middlesex
Zoning RO
Direction Wilmington Rd RT 62 to Prouty Rd - Home at the corner of Prouty and Holden Neighborhood.
Rooms
Family Room Closet/Cabinets - Custom Built, Flooring - Wall to Wall Carpet, Lighting - Overhead
Basement Full, Finished, Interior Entry, Garage Access
Primary Bedroom Level First
Kitchen Ceiling Fan(s), Flooring - Stone/Ceramic Tile, Window(s) - Bay/Bow/Box, Dining Area, Recessed Lighting
Interior
Interior Features Ceiling Fan(s), Closet, Recessed Lighting, Sun Room, Home Office, Bonus Room
Heating Baseboard, Natural Gas
Cooling Central Air
Flooring Tile, Carpet, Hardwood, Flooring - Stone/Ceramic Tile, Flooring - Hardwood, Flooring - Wall to Wall Carpet
Fireplaces Number 1
Appliance Gas Water Heater, Water Heater, Range, Dishwasher, Disposal, Microwave, Refrigerator, Washer, Dryer
Laundry Laundry Closet, Flooring - Stone/Ceramic Tile, Electric Dryer Hookup, Washer Hookup, In Basement
Exterior
Exterior Feature Deck - Wood, Patio, Pool - Inground, Rain Gutters, Storage, Sprinkler System, Fenced Yard
Garage Spaces 1.0
Fence Fenced/Enclosed, Fenced
Pool In Ground
Community Features Public Transportation, Shopping, Medical Facility, Conservation Area, House of Worship, Public School
Utilities Available for Electric Range, for Electric Dryer, Washer Hookup
Waterfront false
Roof Type Shingle
Total Parking Spaces 4
Garage Yes
Private Pool true
Building
Foundation Concrete Perimeter
Sewer Public Sewer
Water Public
Schools
Elementary Schools Fox Hill
Middle Schools Marshall Smnds
High Schools Burlington Hs
Others
Senior Community false
Acceptable Financing Contract
Listing Terms Contract
Read Less
Bought with Leonard Ferrari Jr. • Century 21 North East
GET MORE INFORMATION




