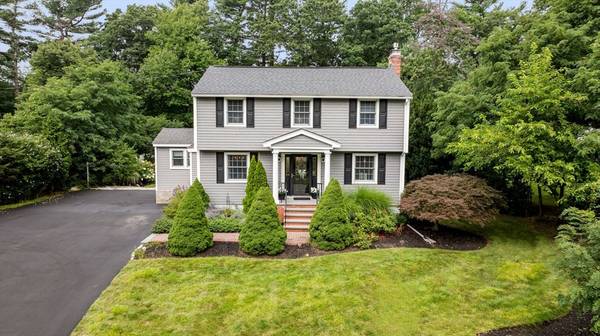For more information regarding the value of a property, please contact us for a free consultation.
51 Donald Road Burlington, MA 01803
Want to know what your home might be worth? Contact us for a FREE valuation!

Our team is ready to help you sell your home for the highest possible price ASAP
Key Details
Sold Price $1,176,488
Property Type Single Family Home
Sub Type Single Family Residence
Listing Status Sold
Purchase Type For Sale
Square Footage 2,300 sqft
Price per Sqft $511
MLS Listing ID 73280582
Sold Date 10/11/24
Style Colonial,Garrison
Bedrooms 4
Full Baths 2
Half Baths 1
HOA Y/N false
Year Built 1969
Annual Tax Amount $100,000,000
Tax Year 2024
Lot Size 0.460 Acres
Acres 0.46
Property Description
Located in Burlington's most sought-after neighborhood, the Fox Hill District, this colonial style home checks all the boxes. The open concept living/dining area has custom cabinetry, high-end appliances, designer backsplash, and stone countertops. The living room offers a cozy fireplace, built-in shelving, and window seating, complemented by hardwood floors and natural light. The second level includes four bedrooms, with a nearly 300 sq ft primary bedroom. Boasting a stately curb appeal, this home features a professionally maintained and fully irrigated lawn. The exquisite landscaping continues throughout all .45 manicured acres. Enjoy a private, fenced-in backyard equipped with a swimming pool, custom fire pit, two-tier deck, and Jacuzzi. Additional highlights; Oversized mudroom, built-in storage, and tastefully designed millwork. The finished lower level includes a family/rec room, full bath, home office, and utility/storage area. Homes like this are rarely offered. Don’t miss out!
Location
State MA
County Middlesex
Zoning RO
Direction GPS
Rooms
Basement Partially Finished, Interior Entry, Bulkhead
Primary Bedroom Level Second
Dining Room Flooring - Hardwood, Breakfast Bar / Nook, Recessed Lighting, Lighting - Overhead, Window Seat
Kitchen Flooring - Hardwood, Dining Area, Countertops - Stone/Granite/Solid, Countertops - Upgraded, Kitchen Island, Breakfast Bar / Nook, Cabinets - Upgraded, Open Floorplan, Recessed Lighting, Remodeled, Stainless Steel Appliances, Wine Chiller, Gas Stove, Lighting - Pendant, Crown Molding, Decorative Molding, Tray Ceiling(s)
Interior
Interior Features Closet, Recessed Lighting, Slider, Wainscoting, Mud Room, Play Room, Office
Heating Baseboard
Cooling Central Air
Flooring Tile, Hardwood, Flooring - Stone/Ceramic Tile
Fireplaces Number 1
Fireplaces Type Living Room
Appliance Gas Water Heater, Range, Dishwasher, Disposal, Microwave, Refrigerator, Freezer, Washer, Dryer, Wine Refrigerator
Exterior
Exterior Feature Porch, Deck - Composite, Patio, Pool - Above Ground, Rain Gutters, Storage, Professional Landscaping, Sprinkler System, Decorative Lighting, Screens, Fenced Yard, Garden
Fence Fenced
Pool Above Ground
Community Features Public Transportation, Shopping, Pool, Tennis Court(s), Park, Walk/Jog Trails, Medical Facility, Laundromat, Bike Path, Highway Access, House of Worship, Public School
Utilities Available for Gas Range, for Gas Oven
Waterfront false
Roof Type Shingle
Total Parking Spaces 5
Garage No
Private Pool true
Building
Lot Description Cleared, Gentle Sloping, Level
Foundation Concrete Perimeter
Sewer Public Sewer
Water Public
Schools
Elementary Schools Fox Hill
Middle Schools Marshall Simond
High Schools Burlington High
Others
Senior Community false
Read Less
Bought with Amie Pettengill • Coldwell Banker Realty - Lexington
GET MORE INFORMATION




