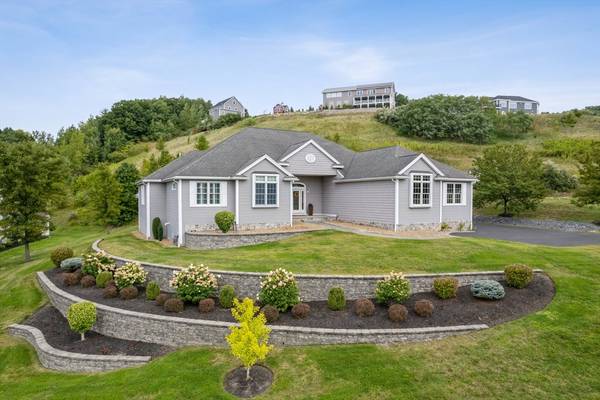For more information regarding the value of a property, please contact us for a free consultation.
38 Seven Sister Rd Haverhill, MA 01830
Want to know what your home might be worth? Contact us for a FREE valuation!

Our team is ready to help you sell your home for the highest possible price ASAP
Key Details
Sold Price $899,000
Property Type Single Family Home
Sub Type Single Family Residence
Listing Status Sold
Purchase Type For Sale
Square Footage 2,925 sqft
Price per Sqft $307
Subdivision The Overlook
MLS Listing ID 73285136
Sold Date 10/02/24
Style Contemporary
Bedrooms 3
Full Baths 2
Half Baths 1
HOA Y/N false
Year Built 2004
Annual Tax Amount $9,101
Tax Year 2023
Lot Size 0.920 Acres
Acres 0.92
Property Description
PRISTINE, YOUNG, SINGLE LEVEL HOME offers easy living in the coveted Riverside neighborhood at THE OVERLOOK. Recreation paradise with a 5 minute drive to nearby Golf Club or the Marina on the Merrimack River. This 3 bed 2 1/2 bath open concept home boasts 10 foot ceilings and abundant natural light with custom plantation shutters throughout. Conveniences like laundry on the main level, central vac, central air, gas heat, check all the boxes. A spacious year round sun room and open air deck provide extra space to enjoy the outdoors. Amazing eat in kitchen with granite counter tops, stainless steel appliances,wet bar & breakfast bar make dining in a delight! The manicured and professionally landscaped yard with irrigation system on .92 acres gives you plenty of breathing room. A lofty 2 car garage and backyard shed offers ample storage. Huge basement awaits your finishing touches. Convenient location on the Groveland border near shopping and commuter routes.
Location
State MA
County Essex
Area Riverside
Zoning 1R
Direction Orchard Av to Old Ferry Rd to E. Broadway to Seven Sister
Rooms
Family Room Flooring - Hardwood, Recessed Lighting
Basement Full, Garage Access, Bulkhead, Sump Pump, Concrete, Unfinished
Primary Bedroom Level Main, First
Dining Room Vaulted Ceiling(s), Flooring - Hardwood, Recessed Lighting
Kitchen Flooring - Hardwood, Dining Area, Balcony / Deck, Wet Bar, Breakfast Bar / Nook, Cabinets - Upgraded, Exterior Access, Recessed Lighting, Peninsula, Lighting - Pendant
Interior
Interior Features Ceiling Fan(s), Sun Room, Central Vacuum
Heating Forced Air, Natural Gas, Ductless
Cooling Central Air, Ductless
Flooring Tile, Vinyl, Concrete, Hardwood
Fireplaces Number 1
Fireplaces Type Family Room
Appliance Gas Water Heater, Water Heater, Range, Dishwasher, Disposal, Microwave, Refrigerator, Washer, Dryer
Laundry Cabinets - Upgraded, Recessed Lighting, Washer Hookup, Sink, First Floor
Exterior
Exterior Feature Porch, Porch - Enclosed, Deck - Composite, Storage, Professional Landscaping, Sprinkler System, Garden, Stone Wall
Garage Spaces 2.0
Community Features Shopping, Golf, Highway Access, Marina, Private School, Public School
Utilities Available for Gas Range, Washer Hookup
Waterfront false
Roof Type Shingle,Asphalt/Composition Shingles
Total Parking Spaces 8
Garage Yes
Building
Lot Description Gentle Sloping, Level
Foundation Concrete Perimeter
Sewer Public Sewer
Water Public
Others
Senior Community false
Acceptable Financing Contract
Listing Terms Contract
Read Less
Bought with John Murphy • Coldwell Banker Realty - Manchester
GET MORE INFORMATION




