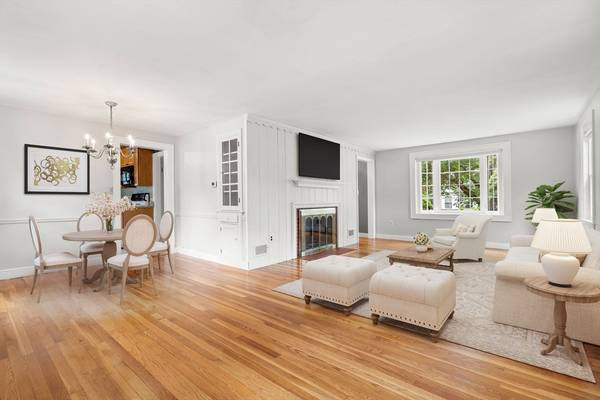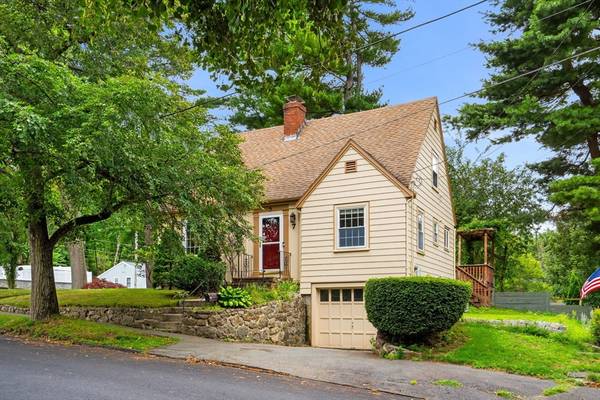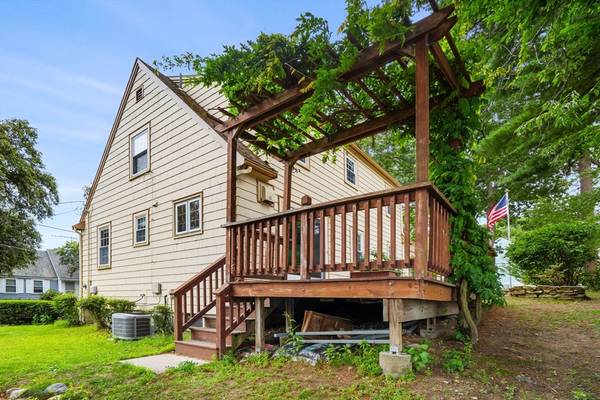For more information regarding the value of a property, please contact us for a free consultation.
7 Bradford Rd Lynn, MA 01904
Want to know what your home might be worth? Contact us for a FREE valuation!

Our team is ready to help you sell your home for the highest possible price ASAP
Key Details
Sold Price $620,000
Property Type Single Family Home
Sub Type Single Family Residence
Listing Status Sold
Purchase Type For Sale
Square Footage 1,363 sqft
Price per Sqft $454
MLS Listing ID 73280771
Sold Date 09/30/24
Style Cape
Bedrooms 3
Full Baths 1
Half Baths 1
HOA Y/N false
Year Built 1946
Annual Tax Amount $5,605
Tax Year 2024
Lot Size 6,534 Sqft
Acres 0.15
Property Description
OPEN HOUSE CANCELLED!!! Welcome to this charming 3-bedroom,2-bathroom home nestled on the desirable Lynn-Lynnfield line, boasting central air, gas heat, and a garage, where suburban tranquility meets urban convenience. Located in a beautiful and serene neighborhood, this residence offers the perfect blend of comfort, style, and functionality. As you approach the property, you'll be greeted by a meticulously maintained exterior and a welcoming side porch that invites you to relax and enjoy the peaceful surroundings. The home boasts a spacious and bright interior, featuring a thoughtful layout designed to maximize both space and convenience. Inside, you'll find ample storage throughout the home, ensuring that everything has its place. The three generously sized bedrooms provide comfortable retreats. The living areas are adorned with unique architectural details that add character and charm, making this home truly one-of-a-kind.
Location
State MA
County Essex
Zoning R1
Direction USE GPS
Rooms
Basement Interior Entry, Concrete, Unfinished
Primary Bedroom Level Second
Kitchen Flooring - Stone/Ceramic Tile, Deck - Exterior, Slider
Interior
Heating Central
Cooling Central Air
Flooring Wood
Fireplaces Number 1
Appliance Water Heater, Range, Dishwasher, Disposal, Refrigerator, Freezer, ENERGY STAR Qualified Refrigerator, Range Hood, Plumbed For Ice Maker
Laundry Electric Dryer Hookup, Washer Hookup
Exterior
Exterior Feature Porch, Deck
Garage Spaces 1.0
Community Features Public Transportation, Public School
Utilities Available for Gas Range, for Gas Oven, for Electric Dryer, Washer Hookup, Icemaker Connection
Roof Type Shingle
Total Parking Spaces 3
Garage Yes
Building
Lot Description Corner Lot
Foundation Block
Sewer Public Sewer
Water Public
Others
Senior Community false
Read Less
Bought with Melissa Jeffery • Toner Real Estate, LLC
GET MORE INFORMATION




