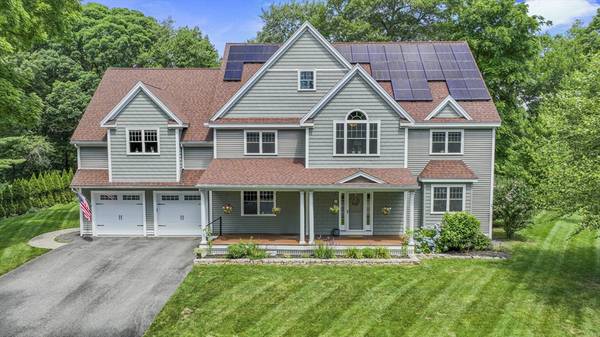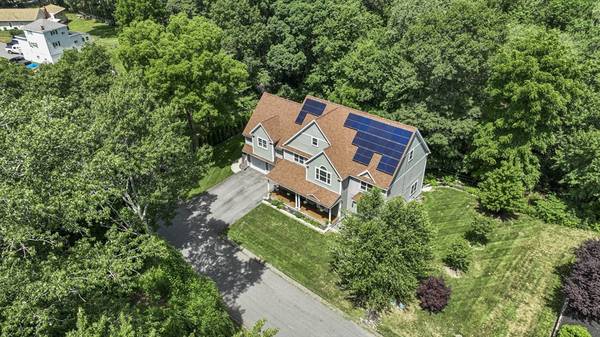For more information regarding the value of a property, please contact us for a free consultation.
3 Fantasia Lane Burlington, MA 01803
Want to know what your home might be worth? Contact us for a FREE valuation!

Our team is ready to help you sell your home for the highest possible price ASAP
Key Details
Sold Price $1,800,000
Property Type Single Family Home
Sub Type Single Family Residence
Listing Status Sold
Purchase Type For Sale
Square Footage 5,142 sqft
Price per Sqft $350
MLS Listing ID 73265663
Sold Date 09/30/24
Style Colonial
Bedrooms 4
Full Baths 2
Half Baths 1
HOA Y/N false
Year Built 2015
Annual Tax Amount $12,229
Tax Year 2024
Lot Size 0.490 Acres
Acres 0.49
Property Description
Welcome to luxury living at this exceptional home on desirable Fantasia Lane in Burlington, MA. This home offers the perfect blend of elegance and comfort with upgrades throughout. The spacious main level is the utmost in functionality. The gourmet kitchen includes a large center island, stone countertops, stainless steel appliances, and pantry. The living room and dining room provide the perfect space to entertain and relax. This level is completed by a home office ideally suited to today’s remote worker with privacy and convenience. The 2nd level is complete with 4 BRs, 2 Baths and Laundry. The primary suite features a fireplace, a spacious walk-in closet, and a luxurious full bathroom. The outdoor entertainment area features 3-tier stone patio, natural gas fire pit and natural gas grill connection. Enjoy relaxation under the seasonal pergola, equipped with a motorized ceiling and screen enclosure for privacy and comfort while enjoying the serenity of the abutting conservation land.
Location
State MA
County Middlesex
Zoning RO
Direction Muller Rd to Fantasia Lane
Rooms
Basement Full, Partially Finished, Walk-Out Access, Interior Entry, Sump Pump, Radon Remediation System, Concrete
Primary Bedroom Level Second
Dining Room Flooring - Hardwood, Recessed Lighting
Kitchen Closet, Flooring - Hardwood, Pantry, Countertops - Stone/Granite/Solid, Kitchen Island, Breakfast Bar / Nook, Cabinets - Upgraded, Exterior Access, Open Floorplan, Recessed Lighting, Stainless Steel Appliances, Wine Chiller, Gas Stove
Interior
Interior Features Cable Hookup, Recessed Lighting, Closet, Office
Heating Central, Electric Baseboard, Natural Gas, Electric
Cooling Central Air, Dual
Flooring Tile, Hardwood, Flooring - Hardwood
Fireplaces Number 2
Fireplaces Type Master Bedroom
Appliance Gas Water Heater, Water Heater, Range, Dishwasher, Microwave, Refrigerator, Washer, Dryer, Wine Refrigerator
Laundry Laundry Closet, Flooring - Stone/Ceramic Tile, Second Floor, Washer Hookup
Exterior
Exterior Feature Porch, Deck, Deck - Composite, Patio, Covered Patio/Deck, Rain Gutters, Professional Landscaping, Sprinkler System, Screens, Stone Wall, Other
Garage Spaces 2.0
Community Features Public Transportation, Shopping
Utilities Available for Gas Range, Washer Hookup
Waterfront false
Roof Type Shingle
Total Parking Spaces 4
Garage Yes
Building
Lot Description Level
Foundation Concrete Perimeter
Sewer Public Sewer
Water Public
Schools
Middle Schools Msms
High Schools Bhs
Others
Senior Community false
Read Less
Bought with Le Cao • BA Property & Lifestyle Advisors
GET MORE INFORMATION




