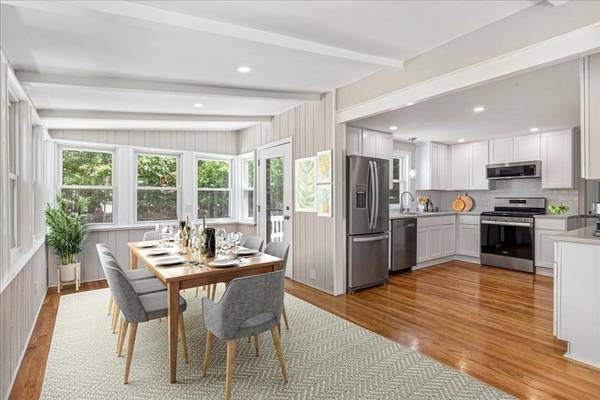For more information regarding the value of a property, please contact us for a free consultation.
10 Fernglade Rd. Burlington, MA 01803
Want to know what your home might be worth? Contact us for a FREE valuation!

Our team is ready to help you sell your home for the highest possible price ASAP
Key Details
Sold Price $830,000
Property Type Single Family Home
Sub Type Single Family Residence
Listing Status Sold
Purchase Type For Sale
Square Footage 1,942 sqft
Price per Sqft $427
MLS Listing ID 73268828
Sold Date 09/27/24
Style Cape
Bedrooms 4
Full Baths 2
HOA Y/N false
Year Built 1961
Annual Tax Amount $5,323
Tax Year 2024
Lot Size 10,018 Sqft
Acres 0.23
Property Description
Welcome to a beautifully renovated gem located at the end of a peaceful dead-end street. This home has been thoughtfully renovated with new flooring, fresh paint, updated lighting, and newly installed heating/cooling system. The 4 bedrooms provide ample space with hardwood floors in each room and you have 2 fully updated bathrooms on each floor. The heart of the home, this kitchen has brand new stainless steel appliances, quartz countertops and updated cabinetry. It’s perfect for preparing meals to enjoy in the dining area right beside the kitchen. Step outside to your backyard that includes a deck and additional space for outside entertaining. Don’t miss out on this incredible opportunity to own a piece of Burlington. Schedule a tour today and see for yourself what makes this home truly special!
Location
State MA
County Middlesex
Zoning RO
Direction Turn onto Great Pines Rd, Right onto Hillcrest Rd, Left onto Pathwoods Ave, and left onto Fernglade.
Rooms
Family Room Flooring - Laminate, Exterior Access, Recessed Lighting
Primary Bedroom Level Main, First
Dining Room Flooring - Hardwood, Recessed Lighting
Kitchen Flooring - Hardwood, Pantry, Countertops - Stone/Granite/Solid, Recessed Lighting, Remodeled, Stainless Steel Appliances
Interior
Heating Forced Air, Natural Gas
Cooling Central Air
Flooring Laminate, Hardwood
Fireplaces Number 2
Fireplaces Type Family Room, Living Room
Appliance Gas Water Heater, Range, Dishwasher, Disposal, Microwave, Refrigerator, Washer, Dryer
Laundry In Basement, Gas Dryer Hookup
Exterior
Exterior Feature Porch, Deck, Patio, Fenced Yard
Garage Spaces 1.0
Fence Fenced
Utilities Available for Gas Range, for Gas Oven, for Gas Dryer
Waterfront false
Roof Type Shingle
Total Parking Spaces 4
Garage Yes
Building
Lot Description Level
Foundation Concrete Perimeter
Sewer Public Sewer
Water Public
Others
Senior Community false
Read Less
Bought with Rose Manni • Coldwell Banker Realty
GET MORE INFORMATION




