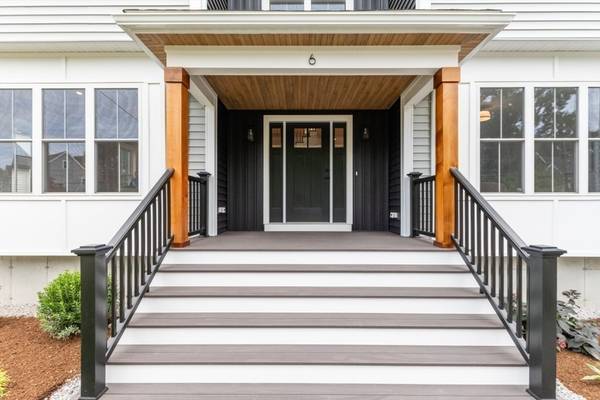For more information regarding the value of a property, please contact us for a free consultation.
6 Morrison Road Burlington, MA 01803
Want to know what your home might be worth? Contact us for a FREE valuation!

Our team is ready to help you sell your home for the highest possible price ASAP
Key Details
Sold Price $2,050,000
Property Type Single Family Home
Sub Type Single Family Residence
Listing Status Sold
Purchase Type For Sale
Square Footage 4,800 sqft
Price per Sqft $427
MLS Listing ID 73276927
Sold Date 09/18/24
Style Colonial
Bedrooms 4
Full Baths 4
Half Baths 1
HOA Y/N false
Year Built 2024
Annual Tax Amount $999,999
Tax Year 2024
Lot Size 0.650 Acres
Acres 0.65
Property Description
Welcome to this brand new, stunning Colonial masterpiece with meticulously crafted living space. As you enter, beautiful foyer sets the tone for the exquisite craftsmanship found throughout the home. The expansive open floor plan connects the formal living and dining areas, ideal for entertaining. The gourmet kitchen features top-of-the-line appliances, custom cabinetry, a spacious center island, and pantry. Gorgeous family room with a fireplace leads to expansive deck overlooking beautifully landscaped lot. The luxurious primary suite includes a comfy sitting area, two walk-in closets, and a spa-like bathroom. Three additional bedrooms offer ample closet space and access to beautifully designed bathrooms. The versatile bonus room can serve as an office, media room, or guest suite. The finished lower level is perfect for a game room, gym, or extra living quarters. Home is located in a sought-after neighborhood and is convenient to shopping, fine dining, and all major highways.
Location
State MA
County Middlesex
Zoning RO
Direction Rte 62/Francis Wyman road to Morrison Road
Rooms
Family Room Coffered Ceiling(s), Flooring - Hardwood, Cable Hookup, Deck - Exterior, Exterior Access, High Speed Internet Hookup, Open Floorplan, Recessed Lighting, Slider, Lighting - Overhead, Crown Molding
Basement Full, Partially Finished, Walk-Out Access, Interior Entry, Sump Pump, Radon Remediation System, Concrete
Primary Bedroom Level Second
Dining Room Flooring - Hardwood, Open Floorplan, Recessed Lighting, Wainscoting, Lighting - Overhead
Kitchen Closet/Cabinets - Custom Built, Flooring - Hardwood, Pantry, Countertops - Stone/Granite/Solid, Countertops - Upgraded, Kitchen Island, Deck - Exterior, Exterior Access, Open Floorplan, Recessed Lighting, Stainless Steel Appliances, Gas Stove, Lighting - Pendant, Lighting - Overhead, Crown Molding
Interior
Interior Features Cable Hookup, High Speed Internet Hookup, Wainscoting, Lighting - Overhead, Closet/Cabinets - Custom Built, Recessed Lighting, Bathroom - Half, Wet bar, Open Floorplan, Bathroom - Full, Bathroom - 3/4, Bathroom - With Shower Stall, Office, Mud Room, Media Room, Play Room, Bathroom, Wet Bar, Walk-up Attic, Internet Available - Unknown
Heating Central, Forced Air, Propane
Cooling Central Air
Flooring Tile, Hardwood, Flooring - Hardwood, Flooring - Stone/Ceramic Tile
Fireplaces Number 1
Fireplaces Type Family Room
Appliance Water Heater, Tankless Water Heater, Disposal, Microwave, ENERGY STAR Qualified Refrigerator, ENERGY STAR Qualified Dishwasher, Range, Oven
Laundry Laundry Closet, Closet/Cabinets - Custom Built, Flooring - Stone/Ceramic Tile, Countertops - Upgraded, Electric Dryer Hookup, Recessed Lighting, Washer Hookup, Sink, Second Floor
Exterior
Exterior Feature Deck - Composite, Rain Gutters, Sprinkler System, Screens
Garage Spaces 2.0
Community Features Public Transportation, Shopping, Tennis Court(s), Park, Medical Facility, Conservation Area, Highway Access, House of Worship, Private School, Public School, University
Utilities Available for Gas Range, for Gas Oven, for Electric Dryer, Washer Hookup
Waterfront false
Roof Type Shingle
Total Parking Spaces 4
Garage Yes
Building
Lot Description Cleared, Level
Foundation Concrete Perimeter
Sewer Public Sewer
Water Public
Schools
Elementary Schools Francis Wyman
Middle Schools Msms
High Schools Burlington High
Others
Senior Community false
Acceptable Financing Contract
Listing Terms Contract
Read Less
Bought with Rose Hall • Blue Ocean Realty, LLC
GET MORE INFORMATION




