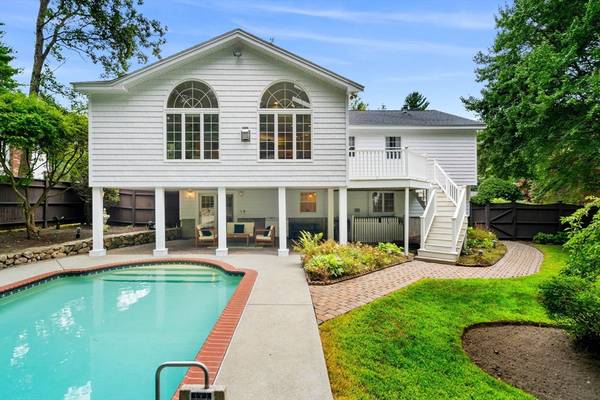For more information regarding the value of a property, please contact us for a free consultation.
39 Freeport Dr Burlington, MA 01803
Want to know what your home might be worth? Contact us for a FREE valuation!

Our team is ready to help you sell your home for the highest possible price ASAP
Key Details
Sold Price $959,000
Property Type Single Family Home
Sub Type Single Family Residence
Listing Status Sold
Purchase Type For Sale
Square Footage 2,562 sqft
Price per Sqft $374
MLS Listing ID 73268408
Sold Date 08/22/24
Style Split Entry
Bedrooms 3
Full Baths 2
HOA Y/N false
Year Built 1974
Annual Tax Amount $7,749
Tax Year 2024
Lot Size 0.480 Acres
Acres 0.48
Property Description
Everything begins at home and this home is a great one! This much loved home will carry you through a lifetime of amazing memories. The star of the show is your spacious vaulted family room with gas fireplace and walls of glass that look out onto your exquisite, lush, and private backyard featuring a refreshing heated gunite pool. Your renovated elegant kitchen with a large peninsula is open to the family room. The gracious main floor layout of this home is rare as it features vaulted ceilings in the dining room, living room and family room and embraces an open layout bathed in natural light. Be prepared to be greeted with an unbelievable sense of comfort with three bedrooms and two baths, central air and many updates including newer roof, windows and siding. The tree-lined view from your deck gives you the ultimate privacy. Your very large lower level has another coveted family room with direct access to remarkable outdoor space, a full bath and garage. Get ready to fall in love!!
Location
State MA
County Middlesex
Zoning RO
Direction Mill St to Freeport Dr.
Rooms
Family Room Skylight, Cathedral Ceiling(s), Ceiling Fan(s), Flooring - Wood, Deck - Exterior, Open Floorplan, Recessed Lighting
Basement Full, Finished, Walk-Out Access, Garage Access
Primary Bedroom Level Second
Dining Room Cathedral Ceiling(s), Flooring - Wall to Wall Carpet, Lighting - Overhead
Kitchen Flooring - Stone/Ceramic Tile, Countertops - Stone/Granite/Solid, Open Floorplan
Interior
Interior Features Recessed Lighting, Closet, Bonus Room, Mud Room
Heating Forced Air, Natural Gas, Fireplace(s)
Cooling Central Air
Flooring Tile, Carpet, Hardwood, Flooring - Stone/Ceramic Tile
Fireplaces Number 2
Fireplaces Type Family Room
Appliance Water Heater, Range, Dishwasher, Disposal, Microwave, Refrigerator
Laundry Electric Dryer Hookup, Washer Hookup, First Floor, Gas Dryer Hookup
Exterior
Exterior Feature Deck - Composite, Patio, Pool - Inground, Storage, Sprinkler System, Fenced Yard, Stone Wall
Garage Spaces 1.0
Fence Fenced
Pool In Ground
Utilities Available for Gas Range, for Gas Oven, for Gas Dryer, Washer Hookup
Waterfront false
Roof Type Shingle
Total Parking Spaces 4
Garage Yes
Private Pool true
Building
Foundation Concrete Perimeter
Sewer Public Sewer
Water Public
Schools
Elementary Schools Fox Hill
Middle Schools Marshall Simond
High Schools Bhs
Others
Senior Community false
Read Less
Bought with Top Home Team • Coldwell Banker Realty
GET MORE INFORMATION




