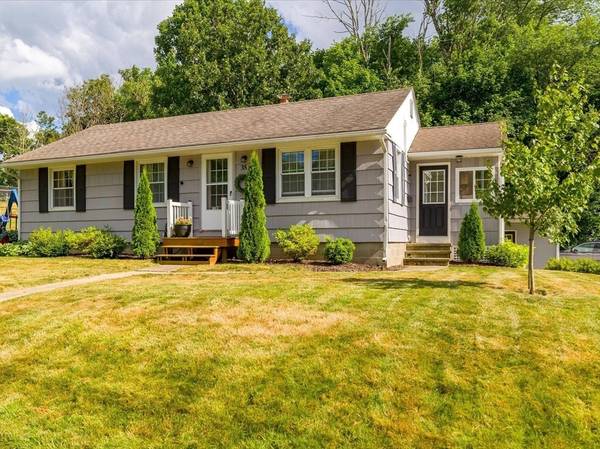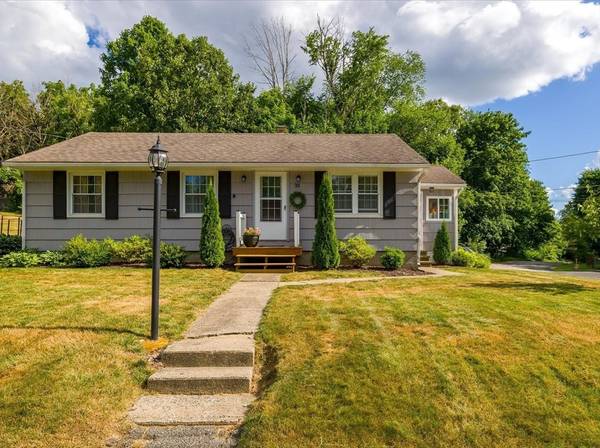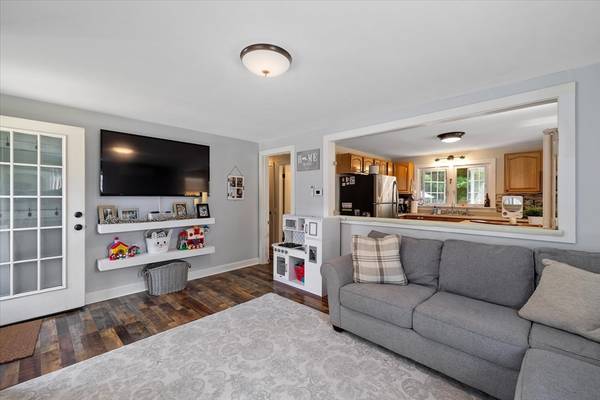For more information regarding the value of a property, please contact us for a free consultation.
38 Belmont Street Southbridge, MA 01550
Want to know what your home might be worth? Contact us for a FREE valuation!

Our team is ready to help you sell your home for the highest possible price ASAP
Key Details
Sold Price $336,000
Property Type Single Family Home
Sub Type Single Family Residence
Listing Status Sold
Purchase Type For Sale
Square Footage 1,198 sqft
Price per Sqft $280
MLS Listing ID 73259793
Sold Date 08/21/24
Style Ranch
Bedrooms 3
Full Baths 1
HOA Y/N false
Year Built 1953
Annual Tax Amount $3,829
Tax Year 2024
Lot Size 8,712 Sqft
Acres 0.2
Property Description
**Update: multiple offers. Highest & best due 7/8/24 @ 5pm. Please complete multiple offer form from MLS attachments.** Move in ready! Perfect curb appeal! This bright and charming ranch style home sits proudly on a pretty corner lot at the junction of three quiet, dead end streets. Sellers have invested in great updates including: mini splits, new flooring (attractive wood laminate throughout main areas and plush Berber carpet in bedrooms), neutral paint colors, and attractive lighting fixtures. Enjoy the convenience of single level living! The finished basement offers even more space for a home office, rec room, or gym. The unfinished section of the basement houses laundry and lots of storage space. 2 car garage. Private back yard. Public water and sewer. Efficent and neat as a pin, this property is ready to welcome its new owners!
Location
State MA
County Worcester
Zoning R2
Direction Please use GPS.
Rooms
Basement Full, Partially Finished, Walk-Out Access, Interior Entry, Sump Pump, Concrete, Unfinished
Primary Bedroom Level First
Interior
Interior Features Exercise Room, Bonus Room, Internet Available - Unknown
Heating Baseboard
Cooling Ductless
Flooring Carpet, Wood Laminate
Appliance Water Heater, Range, Dishwasher, Microwave, Refrigerator
Laundry In Basement, Electric Dryer Hookup, Washer Hookup
Exterior
Garage Spaces 2.0
Community Features Public Transportation, Shopping, Pool, Tennis Court(s), Park, Walk/Jog Trails, Stable(s), Golf, Medical Facility, Laundromat, Bike Path, Conservation Area, Highway Access, House of Worship, Private School, Public School
Utilities Available for Electric Range, for Electric Oven, for Electric Dryer, Washer Hookup
Total Parking Spaces 2
Garage Yes
Building
Lot Description Corner Lot, Gentle Sloping
Foundation Block
Sewer Public Sewer
Water Public
Architectural Style Ranch
Schools
Elementary Schools See Dept Of Ed
Middle Schools See Dept Of Ed
High Schools See Dept Of Ed
Others
Senior Community false
Read Less
Bought with Jodi Kairit • Berkshire Hathaway HomeServices Page Realty



