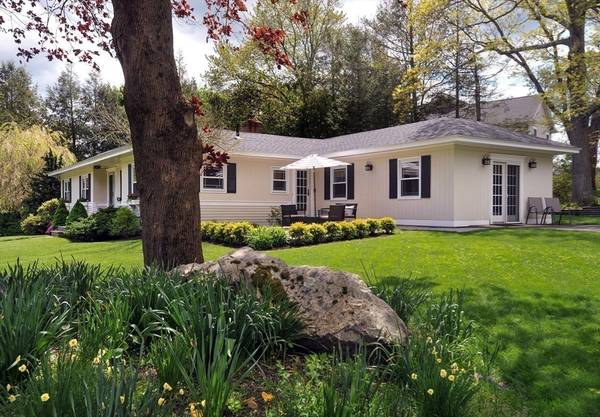For more information regarding the value of a property, please contact us for a free consultation.
100 Lorraine Road Westwood, MA 02090
Want to know what your home might be worth? Contact us for a FREE valuation!

Our team is ready to help you sell your home for the highest possible price ASAP
Key Details
Sold Price $1,100,000
Property Type Single Family Home
Sub Type Single Family Residence
Listing Status Sold
Purchase Type For Sale
Square Footage 2,892 sqft
Price per Sqft $380
MLS Listing ID 73241999
Sold Date 08/20/24
Style Ranch
Bedrooms 4
Full Baths 2
Half Baths 1
HOA Y/N false
Year Built 1954
Annual Tax Amount $13,329
Tax Year 2024
Lot Size 0.350 Acres
Acres 0.35
Property Description
This charming home provides single level living with a desirable and flexible floor plan. Nestled on a corner lot, the property exudes an inviting and welcoming curb appeal. Property boasts four generously sized bedrooms, two and 1/2 baths, including an "en suite" primary with two double closets and a large walk in. The breakfast room showcases built-in cabinets connecting to a modern kitchen with stainless steel appliances. The living room features a fireplace for cozy nights and access to the back yard and deck area. A spacious family room is just perfect for those games! The entire house is bathed in natural light and plenty of hardwood flooring.The side patio offers an ideal spot for spring and summer entertainment. Plus, its convenient location near schools, shopping, restraurants, transportation, and major thoroughfares including the 95/128 corridor makes this property an excellent choice for any homeowner. Don't miss this one! Welcome home to beautiful Lorraine Road in Westwood!
Location
State MA
County Norfolk
Zoning res
Direction Route 128 to Exit 31B to Route 109 West (High Street) to Conant Road to Lorraine Road.
Rooms
Family Room Closet, Flooring - Wall to Wall Carpet, Exterior Access, Recessed Lighting, Crown Molding
Primary Bedroom Level First
Dining Room Closet/Cabinets - Custom Built, Flooring - Hardwood, Recessed Lighting, Crown Molding
Kitchen Flooring - Hardwood, Dining Area, Countertops - Stone/Granite/Solid, Recessed Lighting, Stainless Steel Appliances, Crown Molding
Interior
Interior Features Crown Molding, Office, Entry Hall
Heating Baseboard, Oil
Cooling None
Flooring Wood, Tile, Carpet, Flooring - Hardwood
Fireplaces Number 1
Fireplaces Type Living Room
Laundry First Floor, Electric Dryer Hookup, Washer Hookup
Exterior
Exterior Feature Deck - Wood, Patio, Decorative Lighting, Screens
Garage Spaces 2.0
Utilities Available for Electric Range, for Electric Oven, for Electric Dryer, Washer Hookup
Waterfront false
Total Parking Spaces 4
Garage Yes
Building
Lot Description Corner Lot
Foundation Concrete Perimeter
Sewer Public Sewer
Water Public
Schools
Elementary Schools Deerfield
Middle Schools Thurston Middle
High Schools Westwood High
Others
Senior Community false
Read Less
Bought with Daiva Izbickas • Realty Executives Boston West
GET MORE INFORMATION




