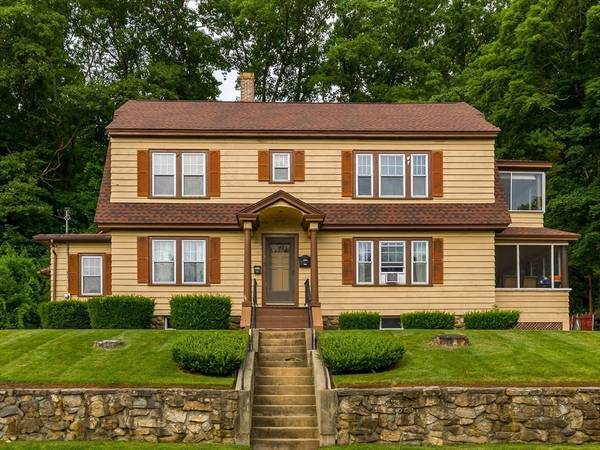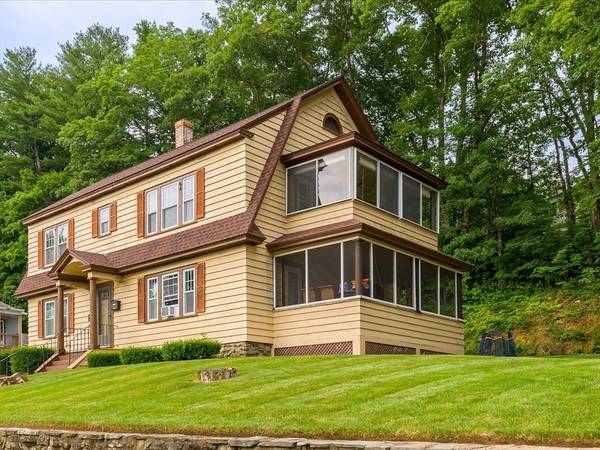For more information regarding the value of a property, please contact us for a free consultation.
224 Marcy St Southbridge, MA 01550
Want to know what your home might be worth? Contact us for a FREE valuation!

Our team is ready to help you sell your home for the highest possible price ASAP
Key Details
Sold Price $410,000
Property Type Multi-Family
Sub Type 2 Family - 2 Units Up/Down
Listing Status Sold
Purchase Type For Sale
Square Footage 2,420 sqft
Price per Sqft $169
MLS Listing ID 73263257
Sold Date 08/19/24
Bedrooms 3
Full Baths 2
Year Built 1937
Annual Tax Amount $5,332
Tax Year 2024
Lot Size 0.260 Acres
Acres 0.26
Property Description
**Update: highest & best offers due by 7/16/24 @ 5pm*** Do not miss this bright and beautiful 2 family – the perfect mortgage helper or investment property! Move in ready with so many attractive features. Gorgeous hardwood floors, ample cabinet and counter space in the kitchens, large dining rooms and living rooms, updated bathrooms, generously sized bedrooms, neutral paint colors. Both units boast covered porches overlooking the large, manicured backyard. Private laundry with each unit. 2 car garage. Tons of storage in attic and basement. This is a must see!
Location
State MA
County Worcester
Zoning R2
Direction Please use GPS.
Rooms
Basement Full, Interior Entry, Concrete, Unfinished
Interior
Interior Features Ceiling Fan(s), Storage, Bathroom With Tub, Internet Available - Unknown, Pantry, Living Room, Dining Room, Kitchen, Laundry Room, Sunroom
Heating Natural Gas
Cooling Window Unit(s)
Flooring Tile, Hardwood, Carpet
Fireplaces Number 2
Appliance Range, Dishwasher, Microwave, Refrigerator
Laundry Electric Dryer Hookup, Washer Hookup
Exterior
Garage Spaces 2.0
Community Features Public Transportation, Shopping, Pool, Tennis Court(s), Park, Walk/Jog Trails, Stable(s), Golf, Medical Facility, Laundromat, Bike Path, Conservation Area, Highway Access, House of Worship, Private School, Public School
Utilities Available for Electric Range, for Electric Oven, for Electric Dryer, Washer Hookup
Total Parking Spaces 2
Garage Yes
Building
Lot Description Gentle Sloping
Story 3
Foundation Stone
Sewer Public Sewer
Water Public
Schools
Elementary Schools See Dept Of Ed
Middle Schools See Dept Of Ed
High Schools See Dept Of Ed
Others
Senior Community false
Read Less
Bought with Jessica Deojay • RE/MAX Bell Park Realty



