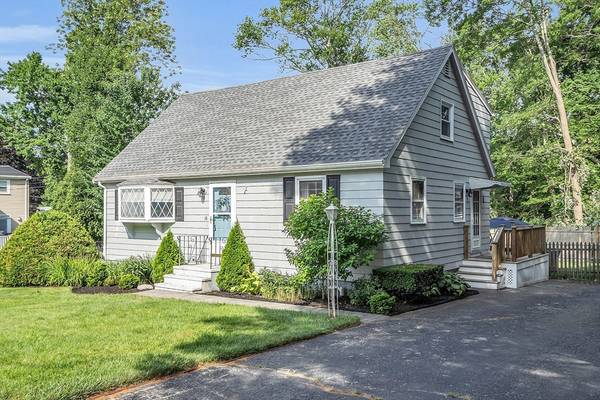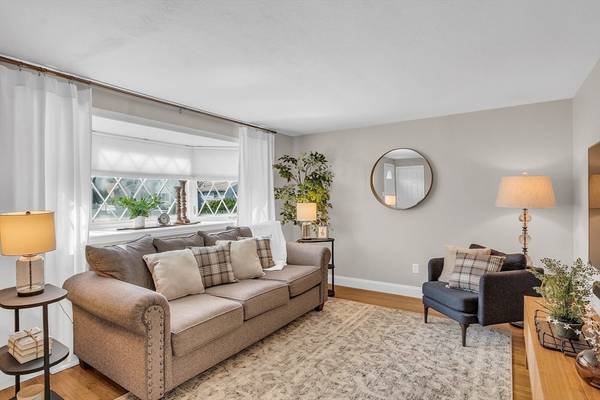For more information regarding the value of a property, please contact us for a free consultation.
18 Skelton Rd Burlington, MA 01803
Want to know what your home might be worth? Contact us for a FREE valuation!

Our team is ready to help you sell your home for the highest possible price ASAP
Key Details
Sold Price $760,000
Property Type Single Family Home
Sub Type Single Family Residence
Listing Status Sold
Purchase Type For Sale
Square Footage 1,428 sqft
Price per Sqft $532
MLS Listing ID 73262729
Sold Date 08/16/24
Style Cape
Bedrooms 3
Full Baths 1
Half Baths 1
HOA Y/N false
Year Built 1963
Annual Tax Amount $5,022
Tax Year 2024
Lot Size 10,018 Sqft
Acres 0.23
Property Description
Welcome home! The perfect cape in a great neighborhood, just a short walk from Regan Park and public transportation. The beautiful & bright kitchen features white cabinets, granite countertops & stainless steel appliances. The dining room, living room & convenient first-floor bedroom all feature hardwood floors. If you're looking for single level living, this home's full bathroom is on the main floor. Upstairs you'll find two large bedrooms and a spacious half bathroom. The unfinished basement houses the laundry & has plenty of space for storage. The fenced-in backyard & patio are perfect for entertaining, and there's a shed to store all of your lawn toys! Roof, furnace & upstairs windows have all been replaced within the last ten years - nothing left to do except move in! Private showings start on Friday, July 12th with open houses Sat July 13th 1-3 pm and Sun July 14th 12-2 pm.
Location
State MA
County Middlesex
Zoning RO
Direction County to Winona to Rahway to Skelton
Rooms
Basement Full, Bulkhead, Sump Pump, Unfinished
Primary Bedroom Level Second
Interior
Heating Forced Air, Natural Gas
Cooling Central Air, Window Unit(s)
Flooring Tile, Carpet, Hardwood
Appliance Gas Water Heater, Range, Dishwasher, Disposal, Microwave, Refrigerator, Washer, Dryer
Laundry In Basement, Gas Dryer Hookup, Washer Hookup
Exterior
Exterior Feature Deck, Patio, Storage, Fenced Yard
Fence Fenced/Enclosed, Fenced
Community Features Public Transportation, Shopping, Park, Walk/Jog Trails, Medical Facility, Laundromat, Public School
Utilities Available for Gas Range, for Gas Dryer, Washer Hookup
Waterfront false
Roof Type Shingle
Total Parking Spaces 6
Garage No
Building
Lot Description Cleared, Level
Foundation Concrete Perimeter
Sewer Public Sewer
Water Public
Schools
Elementary Schools Francis Wyman
Middle Schools Msms
High Schools Bhs
Others
Senior Community false
Acceptable Financing Contract
Listing Terms Contract
Read Less
Bought with Jennifer DeNisco • Cameron Prestige, LLC
GET MORE INFORMATION




