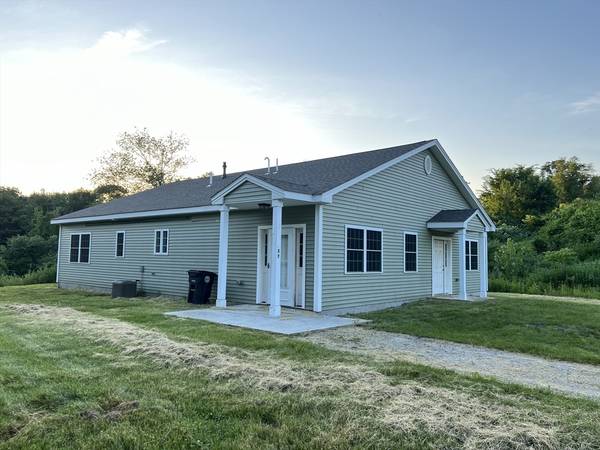For more information regarding the value of a property, please contact us for a free consultation.
27 Jay Kip Way Southbridge, MA 01550
Want to know what your home might be worth? Contact us for a FREE valuation!

Our team is ready to help you sell your home for the highest possible price ASAP
Key Details
Sold Price $360,000
Property Type Single Family Home
Sub Type Single Family Residence
Listing Status Sold
Purchase Type For Sale
Square Footage 2,000 sqft
Price per Sqft $180
Subdivision Jay Kip Way
MLS Listing ID 73253587
Sold Date 08/16/24
Style Ranch
Bedrooms 2
Full Baths 2
HOA Y/N false
Year Built 2020
Annual Tax Amount $6,069
Tax Year 2024
Lot Size 1.310 Acres
Acres 1.31
Property Description
You must see this incredible home that is less than 4 years old. This is the home you have been waiting for that is located on a quiet, dead-end street in a very desirable part of town near the Charlton border and close the the new High School. Property was constructed as a 2-family home. The Town of Southbridge has it listed as a Single-Family Home. Can you do some simple construction work like building a few walls? Then this is the property for your family. You can easily convert one of the Kitchens & Living rooms into two more bedrooms. The septic system was designed & built to accommodate 4 bedrooms so there is plenty of capacity for 2 extra bedrooms. The home is priced way below what it would cost to build a 2,000 square foot, one-level ranch home. Do the math and then come see this incredible opportunity for yourself. All offers must have unpdated pre-approval letter or Proof-of-Funds for cash offers.
Location
State MA
County Worcester
Zoning R1
Direction Guelphwood Road to Jay Kip Way, near the Charlton Town Line. It's the house behind 901 Guelphwood Rd
Rooms
Primary Bedroom Level First
Kitchen Flooring - Vinyl, Countertops - Stone/Granite/Solid, Kitchen Island, Open Floorplan, Recessed Lighting
Interior
Interior Features Recessed Lighting, Center Hall, Internet Available - Broadband
Heating Forced Air, Propane
Cooling Central Air
Flooring Vinyl, Flooring - Vinyl
Appliance Water Heater, Range, Dishwasher, Microwave, Refrigerator
Laundry Flooring - Vinyl, Electric Dryer Hookup, Washer Hookup, First Floor
Exterior
Exterior Feature Covered Patio/Deck, Rain Gutters, Screens, Garden
Community Features Public Transportation, Shopping, Park, Walk/Jog Trails, Golf, Medical Facility, Laundromat, Conservation Area, Highway Access, House of Worship, Private School, Public School
Utilities Available for Electric Range, for Electric Dryer, Washer Hookup
Roof Type Shingle
Total Parking Spaces 4
Garage No
Building
Lot Description Cul-De-Sac, Cleared, Level, Other
Foundation Slab
Sewer Private Sewer
Water Private
Architectural Style Ranch
Schools
Elementary Schools Southbridge Ele
Middle Schools Southbridge Mid
High Schools Southbridgehigh
Others
Senior Community false
Acceptable Financing Estate Sale
Listing Terms Estate Sale
Read Less
Bought with Marcia Velis • Property Investors & Advisors, LLC



