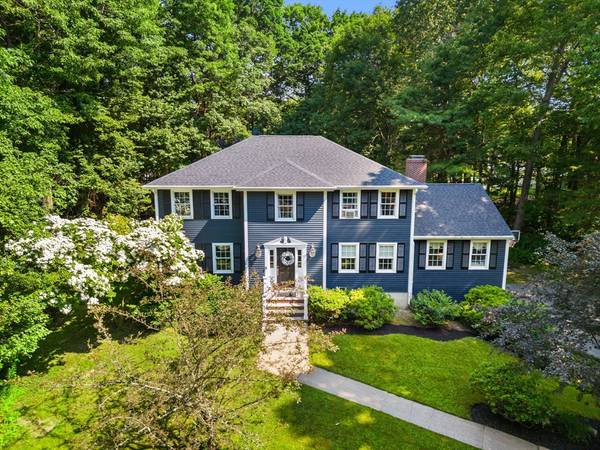For more information regarding the value of a property, please contact us for a free consultation.
27 Village Woods Rd Haverhill, MA 01832
Want to know what your home might be worth? Contact us for a FREE valuation!

Our team is ready to help you sell your home for the highest possible price ASAP
Key Details
Sold Price $825,000
Property Type Single Family Home
Sub Type Single Family Residence
Listing Status Sold
Purchase Type For Sale
Square Footage 2,704 sqft
Price per Sqft $305
Subdivision Village Woods
MLS Listing ID 73255427
Sold Date 08/12/24
Style Colonial
Bedrooms 4
Full Baths 2
Half Baths 1
HOA Y/N false
Year Built 1992
Annual Tax Amount $7,079
Tax Year 2024
Lot Size 0.930 Acres
Acres 0.93
Property Description
This really lovely, spacious & pristine Colonial, w/ hard to find inground pool, in the incredibly popular Village Woods neighborhood can now be YOURS! People adore this floorplan as it offers space for comfortable living & easy entertaining w/ open feeling kitchen, big great room w/ soaring ceiling, skylights, gas fireplace & office space. Nicely sized primary suite w/ bath & walk in closet + 3 more bedrooms on 2nd floor. Out back you have the perfect yard for summer relaxation, privacy, mature landscape, lighted pool & deck. New roof, freshly painted exterior, updated baths...It's move in with a smile condition inside & out. Neighborhood can't be beat, it feels rural & peaceful but is only 4 miles to route 28 tax free shopping, near fabulous restaurants, coffee shops, Tuscan Village, golf courses, recreation spots for hiking, kayaking, stroller pushing, dog walking & commuter routes. Come see for yourself what makes this one so special. Open House Sunday 11-1. Offers due Monday at 12
Location
State MA
County Essex
Zoning res
Direction Google map
Rooms
Family Room Skylight, Cathedral Ceiling(s), Flooring - Wood, Cable Hookup, Open Floorplan
Basement Full
Primary Bedroom Level Second
Dining Room Flooring - Wood
Kitchen Flooring - Wood, Dining Area, Balcony / Deck, Balcony - Interior, Countertops - Stone/Granite/Solid, Countertops - Upgraded, Breakfast Bar / Nook, Deck - Exterior, Recessed Lighting
Interior
Interior Features Office, Internet Available - Unknown
Heating Baseboard, Natural Gas
Cooling Central Air, Window Unit(s)
Flooring Wood, Tile, Carpet, Flooring - Wood
Fireplaces Number 1
Fireplaces Type Family Room
Appliance Range, Dishwasher
Laundry First Floor
Exterior
Exterior Feature Porch, Deck, Pool - Inground, Storage, Professional Landscaping, Decorative Lighting, Fenced Yard, ET Irrigation Controller
Garage Spaces 2.0
Fence Fenced
Pool In Ground
Community Features Public Transportation, Shopping, Pool, Park, Walk/Jog Trails, Stable(s), Golf, Bike Path, Conservation Area, Highway Access, Private School, Public School, T-Station
Waterfront false
Roof Type Shingle
Total Parking Spaces 6
Garage Yes
Private Pool true
Building
Lot Description Wooded, Cleared, Level
Foundation Concrete Perimeter
Sewer Private Sewer
Water Private
Others
Senior Community false
Read Less
Bought with Olivares Molina TEAM • Realty ONE Group Nest
GET MORE INFORMATION




