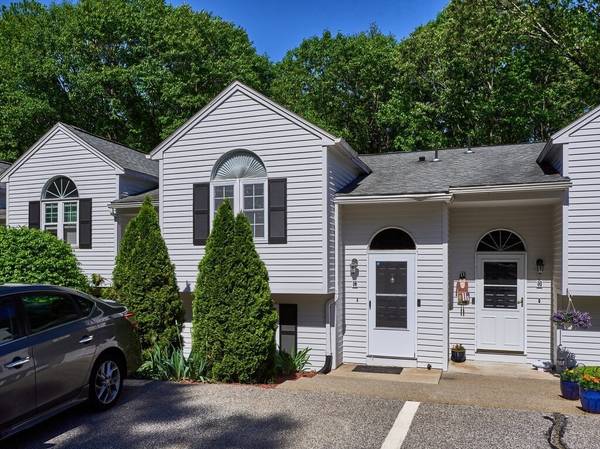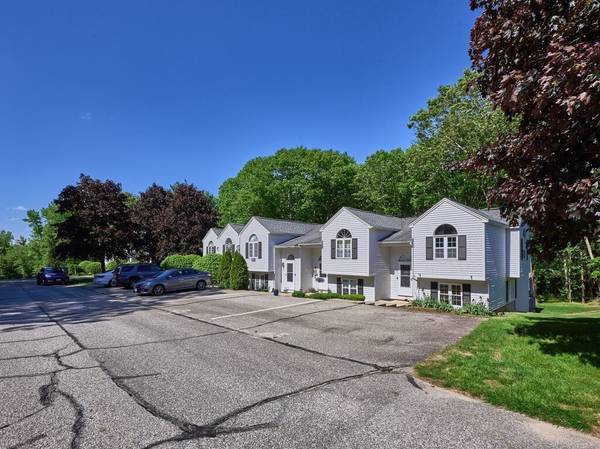For more information regarding the value of a property, please contact us for a free consultation.
97 Riverview #C Southbridge, MA 01550
Want to know what your home might be worth? Contact us for a FREE valuation!

Our team is ready to help you sell your home for the highest possible price ASAP
Key Details
Sold Price $234,000
Property Type Condo
Sub Type Condominium
Listing Status Sold
Purchase Type For Sale
Square Footage 1,121 sqft
Price per Sqft $208
MLS Listing ID 73246656
Sold Date 08/09/24
Bedrooms 2
Full Baths 1
Half Baths 1
HOA Fees $336/mo
Year Built 1986
Annual Tax Amount $2,924
Tax Year 2024
Property Description
***First Showing at Open House, Saturday 6/8 12-2*** Beautifully updated condo at Riverview Place. The kitchen boasts maple shaker cabinets, a sleek glass tile backsplash, Corian countertops, and a convenient breakfast bar. Stainless steel appliances add a touch of elegance, while bamboo hardwood floors (painted for a unique finish) run throughout, adding warmth and character.The large living room is perfect for relaxation or entertaining, featuring a sliding door that leads to a back deck complete with a storage shed. A half bathroom is conveniently located on the first level for guests. Upstairs, the second floor offers two spacious bedrooms with vaulted ceilings, ample closet space, and built-in organization systems. The full bathroom includes a tile floor and a linen closet for added storage. Plus, enjoy the convenience of a second-floor laundry area!
Location
State MA
County Worcester
Zoning RES
Direction Please use GPS
Rooms
Basement N
Primary Bedroom Level Second
Dining Room Flooring - Hardwood
Kitchen Flooring - Laminate, Cabinets - Upgraded
Interior
Heating Electric
Cooling Wall Unit(s)
Flooring Wood, Laminate
Appliance Range, Dishwasher, Microwave, Refrigerator, Washer
Laundry Electric Dryer Hookup, Washer Hookup, Second Floor, In Unit
Exterior
Exterior Feature Deck, Storage
Pool Association, In Ground
Community Features Shopping, Pool, Park, Medical Facility, Laundromat, House of Worship, Public School
Utilities Available for Electric Range, for Electric Oven, for Electric Dryer, Washer Hookup
Roof Type Shingle
Total Parking Spaces 2
Garage No
Building
Story 2
Sewer Public Sewer
Water Public
Others
Pets Allowed Yes w/ Restrictions
Senior Community false
Acceptable Financing Contract
Listing Terms Contract
Read Less
Bought with Brandy Prime • Castinetti Realty Group



