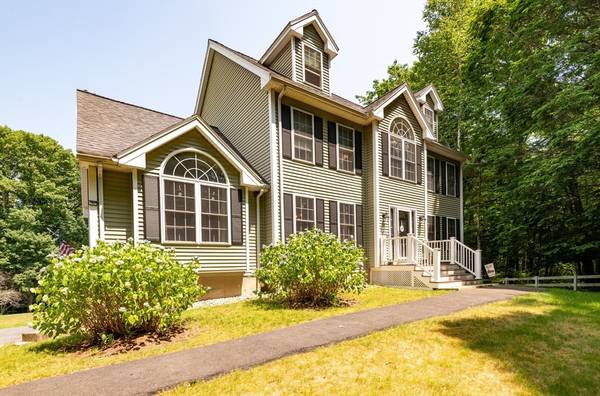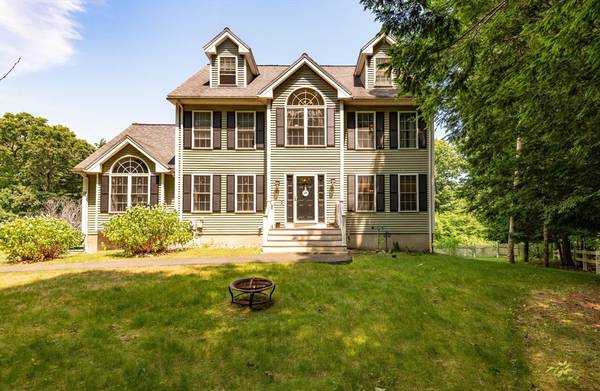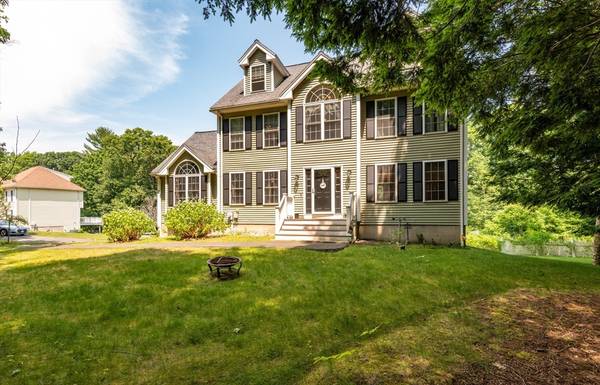For more information regarding the value of a property, please contact us for a free consultation.
25 Colonial Farm Rd. Haverhill, MA 01832
Want to know what your home might be worth? Contact us for a FREE valuation!

Our team is ready to help you sell your home for the highest possible price ASAP
Key Details
Sold Price $690,000
Property Type Single Family Home
Sub Type Single Family Residence
Listing Status Sold
Purchase Type For Sale
Square Footage 2,342 sqft
Price per Sqft $294
MLS Listing ID 73257383
Sold Date 08/07/24
Style Colonial
Bedrooms 3
Full Baths 2
Half Baths 1
HOA Y/N false
Year Built 2004
Annual Tax Amount $6,943
Tax Year 2024
Lot Size 2.170 Acres
Acres 2.17
Property Description
Welcome to 25 Colonial Farm Road! Stunning 3 bed 2.5 bath Colonial with 2 acres of land located on quiet cul-de-sac. Main level has an exceptional floor plan and is ideal for entertaining! Large kitchen comes with a 2-tiered center island, recessed lighting, dining area, & is open to the star of the main level, the spectacular living room, with vaulted ceilings, gas fireplace, and built in-cabinetry. Also off the kitchen is an elegant formal dining room, family room, & half bathroom with laundry. 2nd level boasts 3 bedrooms including a large primary bedroom with en-suite & walk-in closet. Another full bathroom on the 2nd floor. Sun splashed hallway on level 2 leads to a walk-up attic great for expansion. Full basement has a ton of space & leads to a great 2-car garage. Home has Gas heat & Central Air. Back deck overlooks a tranquil backyard setting. Terrific highway access with great scenery & golf courses nearby. Down the street from Willow Spring Vineyards & minutes to Salem NH!
Location
State MA
County Essex
Zoning RES
Direction W Lowell Ave. to Colonial Farm Rd.
Rooms
Family Room Flooring - Hardwood
Basement Partial
Primary Bedroom Level Second
Dining Room Flooring - Hardwood
Kitchen Flooring - Stone/Ceramic Tile, Dining Area
Interior
Interior Features Walk-up Attic
Heating Forced Air, Natural Gas
Cooling Central Air
Flooring Hardwood
Fireplaces Number 1
Appliance Tankless Water Heater, Oven, Dishwasher, Disposal, Microwave, Range, Washer, Dryer
Laundry Bathroom - Half, First Floor
Exterior
Exterior Feature Deck, Rain Gutters
Garage Spaces 2.0
Community Features Shopping, Golf, Conservation Area, Highway Access
Utilities Available for Gas Range
Waterfront false
Roof Type Shingle
Total Parking Spaces 8
Garage Yes
Building
Lot Description Wooded, Easements
Foundation Concrete Perimeter
Sewer Public Sewer
Water Private
Others
Senior Community false
Acceptable Financing Contract
Listing Terms Contract
Read Less
Bought with The Matt Witte Team • William Raveis R.E. & Home Services
GET MORE INFORMATION




