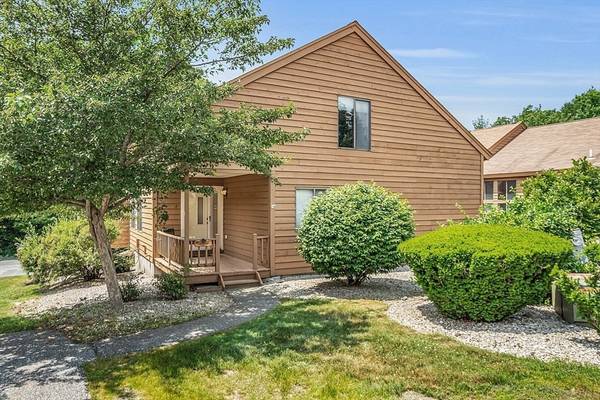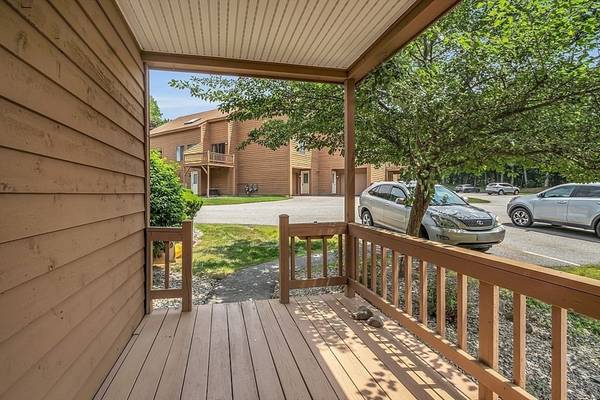For more information regarding the value of a property, please contact us for a free consultation.
2 Danforth Ct #2 Haverhill, MA 01832
Want to know what your home might be worth? Contact us for a FREE valuation!

Our team is ready to help you sell your home for the highest possible price ASAP
Key Details
Sold Price $410,000
Property Type Condo
Sub Type Condominium
Listing Status Sold
Purchase Type For Sale
Square Footage 1,741 sqft
Price per Sqft $235
MLS Listing ID 73255480
Sold Date 07/29/24
Bedrooms 2
Full Baths 2
HOA Fees $314/mo
Year Built 1987
Annual Tax Amount $4,147
Tax Year 2024
Property Description
Have you missed out on other recent opportunities at West Meadow? Here's your second chance to get into a larger open-concept townhouse unit and enjoy the lifestyle that is so popular in one of Haverhill's favorite developments! Live, work from home, and play all in one location when you make this your home. Your spacious unit will provide you with great flexibility in your living arrangement! Featuring a first-floor master with a full bath and an open-concept floor plan that will make it easy to entertain guests. The second-floor loft and 2nd bedroom also have a 2nd bath with shower. Need or want additional space? The finished lower level provides room for storage, a play area, and a family room! The location of West Meadow is prime for easy access to I-495 or a 10-minute ride to Salem, NH, and tax-free shopping! Set up an appointment today!
Location
State MA
County Essex
Zoning RES
Direction Rt 97 to West Meadow to Danforth
Rooms
Family Room Flooring - Vinyl
Basement Y
Primary Bedroom Level First
Dining Room Flooring - Hardwood, Lighting - Overhead
Kitchen Bathroom - Full, Flooring - Stone/Ceramic Tile, Pantry, Countertops - Upgraded, Lighting - Overhead
Interior
Interior Features Loft, Play Room
Heating Forced Air, Natural Gas
Cooling Central Air
Flooring Tile, Vinyl, Carpet, Hardwood, Flooring - Wall to Wall Carpet
Fireplaces Number 1
Fireplaces Type Living Room
Appliance Range, Dishwasher, Disposal, Microwave, Refrigerator, Washer, Dryer
Laundry In Basement, In Unit, Electric Dryer Hookup, Washer Hookup
Exterior
Exterior Feature Porch
Pool Association, In Ground
Community Features Public Transportation, Shopping, Walk/Jog Trails, Golf, Highway Access, House of Worship, Public School
Utilities Available for Gas Range, for Electric Dryer, Washer Hookup
Waterfront false
Roof Type Shingle
Total Parking Spaces 2
Garage No
Building
Story 2
Sewer Public Sewer
Water Public
Others
Pets Allowed Yes w/ Restrictions
Senior Community false
Read Less
Bought with Rita Angelesco • LAER Realty Partners
GET MORE INFORMATION




