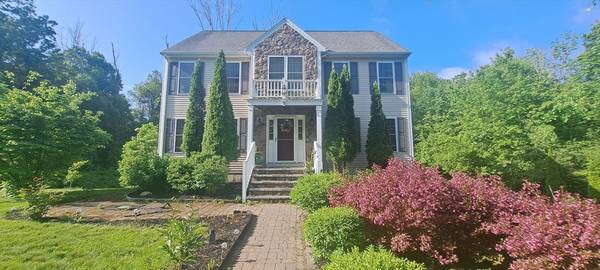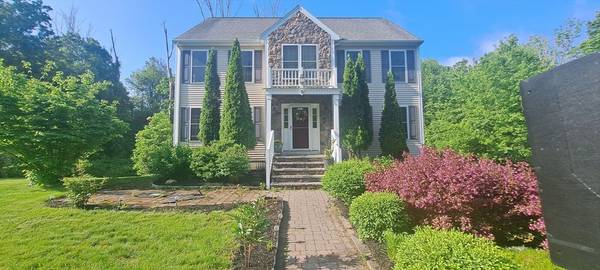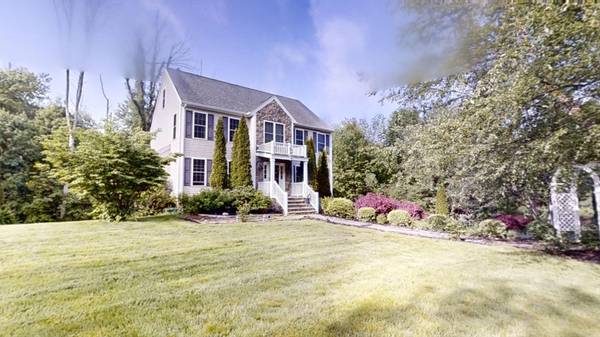For more information regarding the value of a property, please contact us for a free consultation.
9 Falcon Lane Haverhill, MA 01832
Want to know what your home might be worth? Contact us for a FREE valuation!

Our team is ready to help you sell your home for the highest possible price ASAP
Key Details
Sold Price $719,900
Property Type Single Family Home
Sub Type Single Family Residence
Listing Status Sold
Purchase Type For Sale
Square Footage 2,672 sqft
Price per Sqft $269
MLS Listing ID 73243913
Sold Date 07/25/24
Style Colonial
Bedrooms 4
Full Baths 2
Half Baths 1
HOA Y/N false
Year Built 2008
Annual Tax Amount $7,235
Tax Year 2024
Lot Size 1.350 Acres
Acres 1.35
Property Description
Nestled on a serene cul-de-sac, this stunning Colonial on 1.3 acre lot. offers the perfect blend of elegance and comfort. The exterior features brick walkway leading to granite steps and covered stone entryway. Hardwood floors. First level offers open concept design with vaulted foyer, big fireplaced living room, half bath with laundry, large eat-in tiled kitchen, updated counters with access to partially covered deck, and dining room with custom moldings. Second level has large primary suite with full bath and walk-in closet, two additional bedrooms and full bath. The walk-up third level has cabin feel with wood walls, ceilings, and floors and offers and additional two large rooms. Home is wired for generator. Central air, central vac & interior sprinkler system. 2-car under garage with work area & storage. with large beautifully landscaped yard!! Partially covered deck ideal for grilling! Covered brick patio below. Don't miss the opportunity to make this your dream home.
Location
State MA
County Essex
Zoning Res
Direction Ayers Village Road to Crystal Street to Falcon.
Rooms
Basement Full, Walk-Out Access, Concrete, Unfinished
Primary Bedroom Level Second
Dining Room Flooring - Hardwood
Kitchen Flooring - Stone/Ceramic Tile, Dining Area, Countertops - Stone/Granite/Solid, Kitchen Island, Slider, Gas Stove
Interior
Interior Features Central Vacuum, Walk-up Attic
Heating Forced Air, Natural Gas
Cooling Central Air
Flooring Wood, Tile, Laminate, Hardwood
Fireplaces Number 1
Fireplaces Type Living Room
Appliance Gas Water Heater, Water Heater, Range, Dishwasher, Microwave, Refrigerator, Vacuum System
Laundry Bathroom - Half, First Floor, Gas Dryer Hookup, Electric Dryer Hookup, Washer Hookup
Exterior
Exterior Feature Deck, Patio, Rain Gutters, Sprinkler System, Stone Wall
Garage Spaces 2.0
Community Features Public Transportation, Shopping, Golf, Medical Facility, Laundromat, Highway Access, House of Worship, Private School, Public School, T-Station, University
Utilities Available for Gas Range, for Electric Range, for Gas Dryer, for Electric Dryer, Washer Hookup
Waterfront false
Roof Type Shingle
Total Parking Spaces 6
Garage Yes
Building
Lot Description Cul-De-Sac, Level
Foundation Concrete Perimeter
Sewer Private Sewer
Water Private
Others
Senior Community false
Read Less
Bought with Zhuoming Sun • Realty ONE Group Nest
GET MORE INFORMATION




