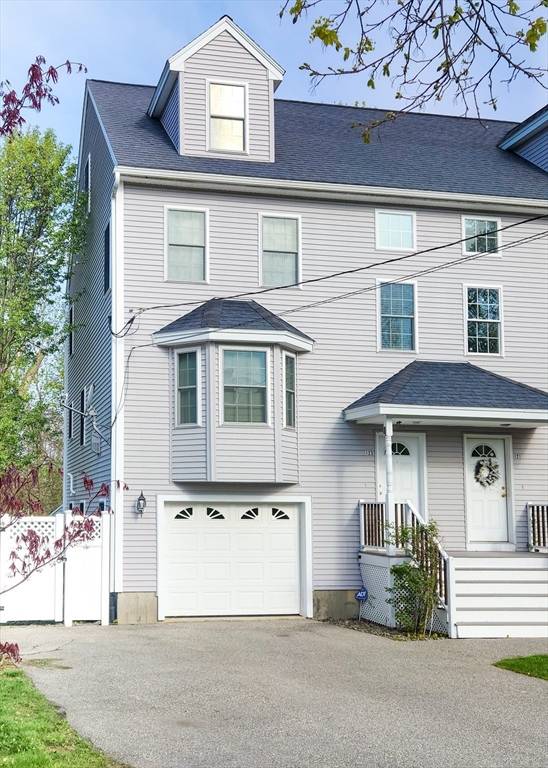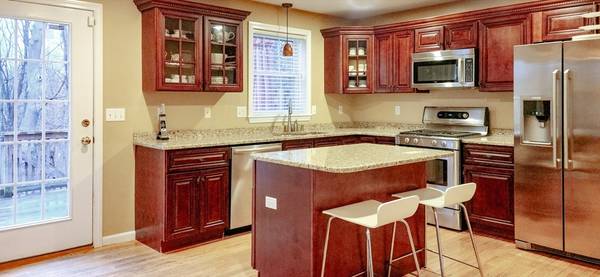For more information regarding the value of a property, please contact us for a free consultation.
123 Boardman St #123 Haverhill, MA 01830
Want to know what your home might be worth? Contact us for a FREE valuation!

Our team is ready to help you sell your home for the highest possible price ASAP
Key Details
Sold Price $485,000
Property Type Condo
Sub Type Condominium
Listing Status Sold
Purchase Type For Sale
Square Footage 1,189 sqft
Price per Sqft $407
MLS Listing ID 73232418
Sold Date 06/18/24
Bedrooms 3
Full Baths 2
Half Baths 1
Year Built 2009
Annual Tax Amount $4,351
Tax Year 2024
Property Description
The one you’ve been waiting for! Boasting three levels of living space, this elegant condominium awaits you. The inviting open-concept layout of the first floor features a cozy living room with gleaming wood floors, a gas fireplace, and a wall-mounted TV, seamlessly flowing into a bright, spacious kitchen with upgraded cabinets, modern appliances, and a central island -- and with a door leading out to a deck overlooking backyard space. A convenient half bath is perfect for guests. Upstairs, discover two generously-sized carpeted bedrooms and a full bathroom. Ascend to the third floor to find another bedroom with wood floors and another full bathroom. The interior exudes tasteful design throughout. Take advantage of the street-level one-car garage (attached) and unfinished basement storage. Central air and second-floor laundry complete with included washer and dryer will make settling in a breeze. Welcome home!
Location
State MA
County Essex
Zoning RH
Direction Property is located near the corner of Boardman Street and Buttonwoods Avenue.
Rooms
Basement Y
Primary Bedroom Level Third
Kitchen Flooring - Wood, Countertops - Stone/Granite/Solid, Cabinets - Upgraded, Deck - Exterior, Open Floorplan
Interior
Heating Forced Air, Natural Gas
Cooling Central Air
Flooring Wood, Carpet
Fireplaces Number 1
Fireplaces Type Living Room
Appliance Range, Dishwasher, Disposal, Microwave, Refrigerator, Washer, Dryer
Laundry In Unit, Electric Dryer Hookup, Washer Hookup
Exterior
Exterior Feature Deck, Fenced Yard
Garage Spaces 1.0
Fence Fenced
Community Features Public Transportation, Shopping, Park, Walk/Jog Trails, Medical Facility, Public School
Utilities Available for Gas Range, for Electric Oven, for Electric Dryer, Washer Hookup
Roof Type Shingle
Total Parking Spaces 3
Garage Yes
Building
Story 2
Sewer Public Sewer
Water Public
Schools
Elementary Schools Ask District
Middle Schools Ask District
High Schools Ask District
Others
Pets Allowed Yes
Senior Community false
Acceptable Financing Contract
Listing Terms Contract
Read Less
Bought with Paula Reece • ROVI Homes
GET MORE INFORMATION




