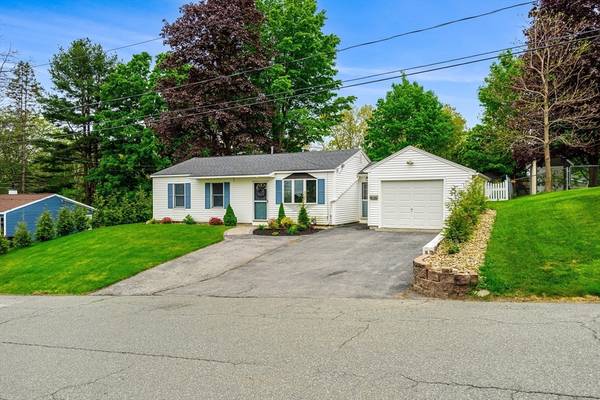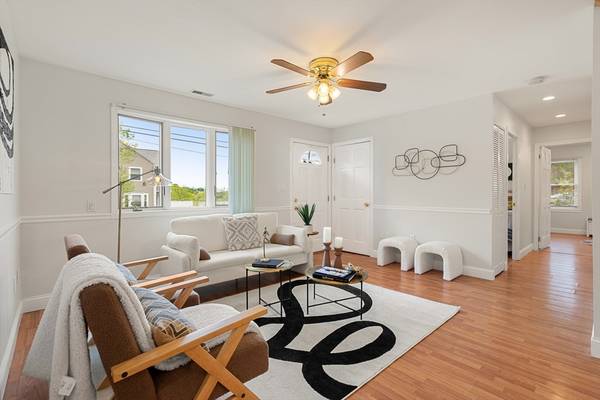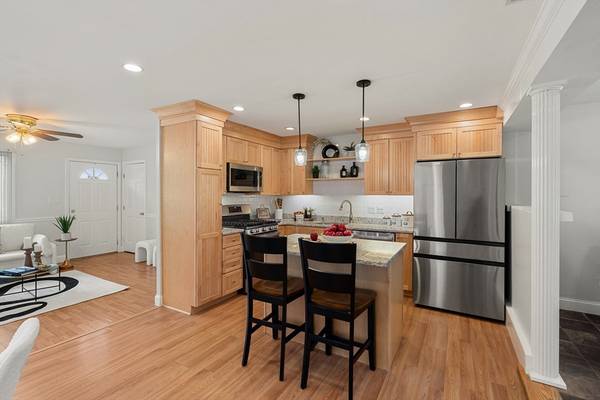For more information regarding the value of a property, please contact us for a free consultation.
18 Albert Ave Haverhill, MA 01832
Want to know what your home might be worth? Contact us for a FREE valuation!

Our team is ready to help you sell your home for the highest possible price ASAP
Key Details
Sold Price $522,000
Property Type Single Family Home
Sub Type Single Family Residence
Listing Status Sold
Purchase Type For Sale
Square Footage 1,186 sqft
Price per Sqft $440
MLS Listing ID 73239285
Sold Date 06/17/24
Style Ranch
Bedrooms 2
Full Baths 1
HOA Y/N false
Year Built 1960
Annual Tax Amount $3,789
Tax Year 2024
Lot Size 7,840 Sqft
Acres 0.18
Property Description
Home Sweet Home! Welcome to this beautifully updated ranch-style home boasting an open concept layout and abundant natural light. This charming 2-bedroom, 1-bathroom home features a spacious living room and a cozy family room, creating the perfect blend of comfort and style. The modern kitchen is a dream, equipped with stainless steel appliances as well as plenty of counter space for meal preparation and entertaining. A breezeway that leads to a 1-stall garage offering additional storage space. Step outside to discover the great fenced yard, professionally landscaped, complete with irrigation, a fire pit and shed. Conveniently located near highways, public transportation, and shopping, this home offers both tranquility and accessibility. Showings begin at the Open Houses, Saturday 5/18 & Sunday 5/19 11am-1pm.
Location
State MA
County Essex
Zoning R
Direction MA/97 S/Broadway to Altamont St to Brook St to Albert St
Rooms
Family Room Cathedral Ceiling(s), Ceiling Fan(s), Flooring - Stone/Ceramic Tile, Window(s) - Picture, Cable Hookup, Open Floorplan, Slider, Lighting - Overhead
Primary Bedroom Level First
Dining Room Skylight, Flooring - Laminate, Exterior Access, Open Floorplan, Recessed Lighting, Breezeway
Kitchen Flooring - Laminate, Dining Area, Countertops - Stone/Granite/Solid, Kitchen Island, Cabinets - Upgraded, Open Floorplan, Recessed Lighting, Stainless Steel Appliances, Gas Stove, Lighting - Pendant
Interior
Interior Features Lighting - Overhead, Center Hall, Internet Available - DSL
Heating Forced Air, Natural Gas
Cooling Central Air
Flooring Wood, Tile, Laminate, Stone / Slate
Appliance Range, Dishwasher, Disposal, Microwave, Refrigerator, Washer, Dryer
Laundry Electric Dryer Hookup, Washer Hookup, Lighting - Overhead, First Floor
Exterior
Exterior Feature Patio, Rain Gutters, Storage, Professional Landscaping, Sprinkler System, Fenced Yard, Stone Wall
Garage Spaces 1.0
Fence Fenced/Enclosed, Fenced
Community Features Public Transportation, Shopping, Medical Facility, Highway Access, House of Worship, Public School, T-Station
Utilities Available for Gas Range, for Electric Dryer, Washer Hookup
Roof Type Shingle
Total Parking Spaces 4
Garage Yes
Building
Foundation Slab
Sewer Public Sewer
Water Public
Schools
Elementary Schools Tilton
Middle Schools Consentino
High Schools Haverhill High
Others
Senior Community false
Read Less
Bought with EdVantage Home Group • RE/MAX Encore
GET MORE INFORMATION




