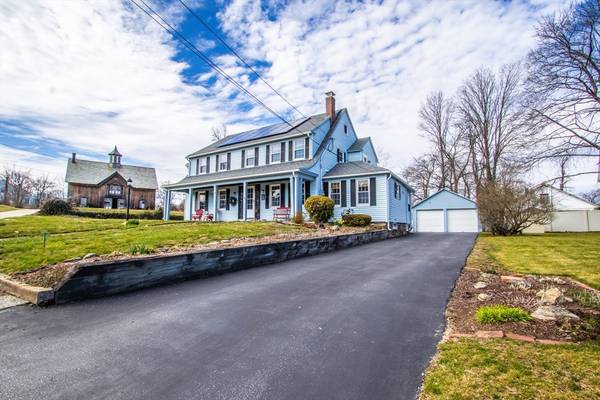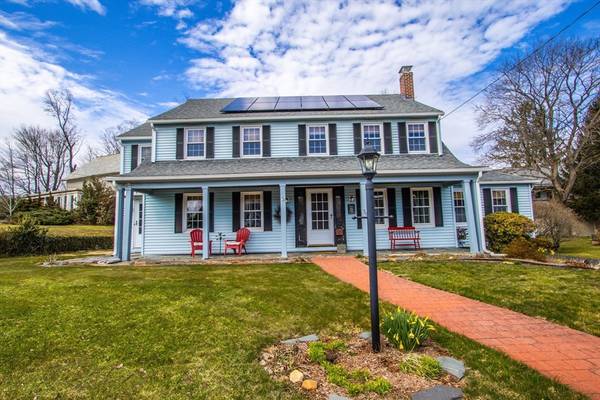For more information regarding the value of a property, please contact us for a free consultation.
50 Glover St Southbridge, MA 01550
Want to know what your home might be worth? Contact us for a FREE valuation!

Our team is ready to help you sell your home for the highest possible price ASAP
Key Details
Sold Price $475,000
Property Type Multi-Family
Sub Type Multi Family
Listing Status Sold
Purchase Type For Sale
Square Footage 2,168 sqft
Price per Sqft $219
MLS Listing ID 73219671
Sold Date 06/14/24
Bedrooms 4
Full Baths 2
Year Built 1925
Annual Tax Amount $4,665
Tax Year 2023
Lot Size 10,018 Sqft
Acres 0.23
Property Description
Beautifully maintained two- family home with a great layout. Set up and can be used as an investment, shared with family/friends, or utilized as an in-law. Currently being used as a single family home. Gleaming and beautifully kept hardwood floors throughout the house. Updated 1st floor kitchen with new stainless appliances, granite countertops along with matching granite high top table. All updated vinyl windows and doors. House is very well insulated. Large two car garage with a fenced flat level yard, generator hook up and heater in the basement. Also listed as a single family under MLS # 73219670 - Highest and best offers due Monday April 8th by 4:00
Location
State MA
County Worcester
Zoning R2
Direction South St to either Sayles or High St to Glover St.
Rooms
Basement Full, Interior Entry, Bulkhead, Sump Pump, Concrete
Interior
Interior Features Ceiling Fan(s), Stone/Granite/Solid Counters, High Speed Internet, Upgraded Cabinets, Upgraded Countertops, Walk-In Closet(s), Floored Attic, Walk-Up Attic, Bathroom With Tub & Shower, Living Room, Dining Room, Kitchen, Mudroom
Heating Steam, Natural Gas, Common
Cooling Window Unit(s), Wall Unit(s)
Flooring Tile, Hardwood
Appliance Range, Dishwasher, Microwave, Refrigerator
Laundry Electric Dryer Hookup, Washer Hookup
Exterior
Exterior Feature Rain Gutters
Garage Spaces 2.0
Fence Fenced/Enclosed, Fenced
Community Features Public Transportation, Shopping, Park, Walk/Jog Trails, Golf, Medical Facility, Laundromat, House of Worship, Private School, Public School, Sidewalks
Utilities Available for Electric Range, for Electric Oven, for Electric Dryer, Washer Hookup
Roof Type Shingle
Total Parking Spaces 5
Garage Yes
Building
Lot Description Level
Story 3
Foundation Stone
Sewer Public Sewer
Water Public
Schools
Elementary Schools Per Board Of Ed
Middle Schools Per Board Of Ed
High Schools Per Board Of Ed
Others
Senior Community false
Acceptable Financing Seller W/Participate
Listing Terms Seller W/Participate
Read Less
Bought with Amanda Pearce • RE/MAX Prof Associates



