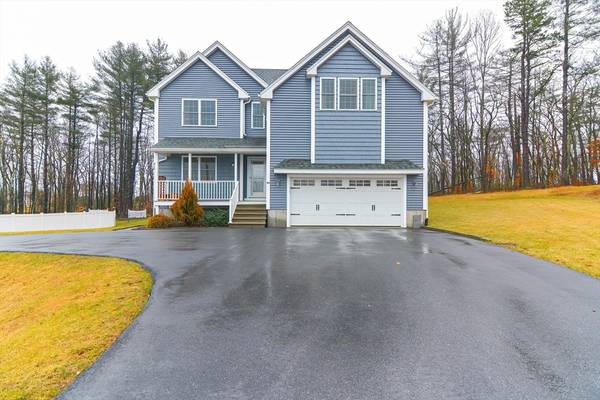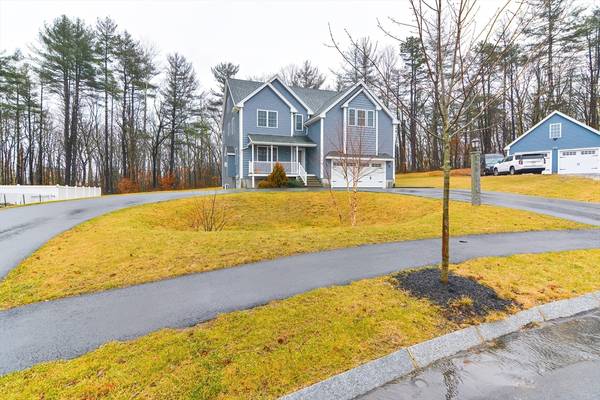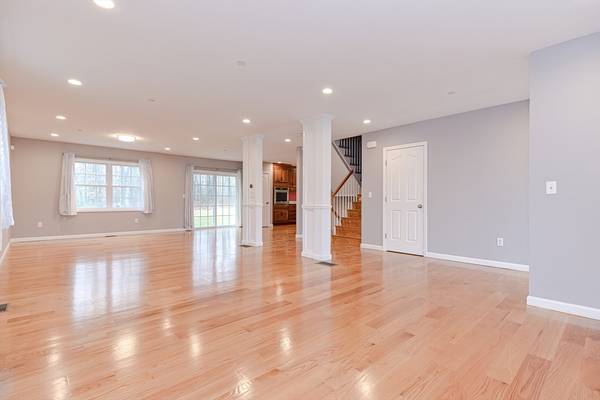For more information regarding the value of a property, please contact us for a free consultation.
94 Snow Rd Haverhill, MA 01832
Want to know what your home might be worth? Contact us for a FREE valuation!

Our team is ready to help you sell your home for the highest possible price ASAP
Key Details
Sold Price $870,000
Property Type Single Family Home
Sub Type Single Family Residence
Listing Status Sold
Purchase Type For Sale
Square Footage 2,868 sqft
Price per Sqft $303
MLS Listing ID 73212823
Sold Date 06/03/24
Style Colonial
Bedrooms 4
Full Baths 2
Half Baths 1
HOA Y/N false
Year Built 2018
Annual Tax Amount $7,934
Tax Year 2023
Lot Size 0.470 Acres
Acres 0.47
Property Description
This one of a kind newer construction colonial in a cul-de-sac with lots of upgraded amenities is a must see!! A specious 4 bedroom 3 bathroom home featuring: Corian countertops, stainless steel appliances, high-end Oak floors throughout, custom built cozy office nook with built-ins. Generously sized bedrooms, double laundry room, a second floor balcony, and many more custom details! The large walk-up attic, and walk out basement both feature high ceilings and are ready for your ideas. The circular driveway and two car garage make parking a breeze. Enjoy the benefits of central air/heat and a new Tesla solar system that is fully paid off. This one of a kind home has too many details to list and must be seen in person to appreciate!
Location
State MA
County Essex
Zoning Res
Direction GPS
Rooms
Basement Full, Walk-Out Access, Interior Entry, Concrete
Primary Bedroom Level Second
Dining Room Flooring - Hardwood, Exterior Access, Open Floorplan
Kitchen Bathroom - Half, Flooring - Hardwood, Dining Area, Pantry, Countertops - Stone/Granite/Solid, Kitchen Island, Breakfast Bar / Nook, Cabinets - Upgraded, Exterior Access, Open Floorplan, Gas Stove, Lighting - Overhead
Interior
Interior Features High Speed Internet Hookup, Home Office, Walk-up Attic
Heating Central, Forced Air, Propane
Cooling Central Air
Flooring Wood, Tile, Hardwood, Flooring - Hardwood
Fireplaces Number 1
Fireplaces Type Living Room
Appliance Water Heater, Oven, Dishwasher, Range, Refrigerator, Washer, Dryer, Water Treatment
Laundry Closet/Cabinets - Custom Built, Flooring - Stone/Ceramic Tile, Balcony - Exterior, Dryer Hookup - Dual, Second Floor, Electric Dryer Hookup, Washer Hookup
Exterior
Exterior Feature Porch, Deck, Deck - Vinyl, Patio, Balcony, Rain Gutters
Garage Spaces 2.0
Community Features Public Transportation, Shopping, Park, Walk/Jog Trails, Medical Facility, Laundromat, Bike Path, Conservation Area, Highway Access, Private School, Public School, T-Station, University
Utilities Available for Gas Range, for Electric Dryer, Washer Hookup
Roof Type Shingle
Total Parking Spaces 6
Garage Yes
Building
Lot Description Underground Storage Tank
Foundation Concrete Perimeter
Sewer Public Sewer
Water Public
Others
Senior Community false
Acceptable Financing Contract
Listing Terms Contract
Read Less
Bought with Gina Pearson • Diamond Key Real Estate
GET MORE INFORMATION




