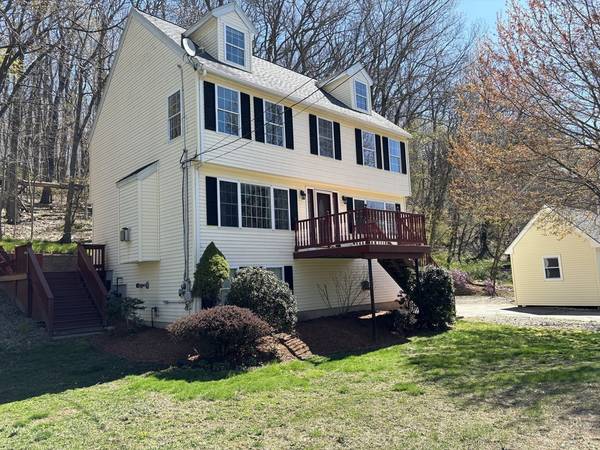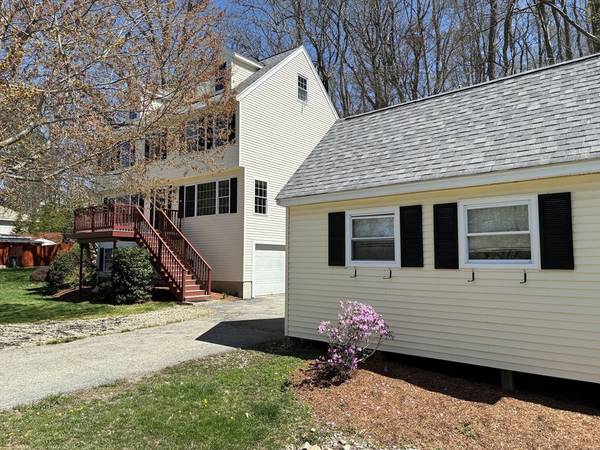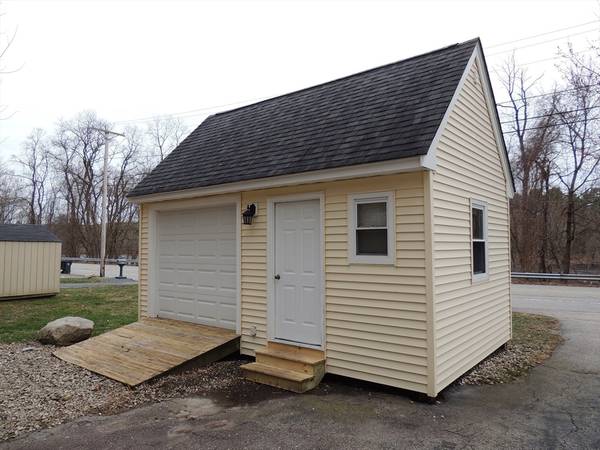For more information regarding the value of a property, please contact us for a free consultation.
1087 Western Ave Haverhill, MA 01832
Want to know what your home might be worth? Contact us for a FREE valuation!

Our team is ready to help you sell your home for the highest possible price ASAP
Key Details
Sold Price $679,900
Property Type Single Family Home
Sub Type Single Family Residence
Listing Status Sold
Purchase Type For Sale
Square Footage 2,400 sqft
Price per Sqft $283
MLS Listing ID 73219975
Sold Date 05/31/24
Style Colonial
Bedrooms 4
Full Baths 2
Half Baths 1
HOA Y/N false
Year Built 1999
Annual Tax Amount $5,705
Tax Year 2023
Lot Size 0.460 Acres
Acres 0.46
Property Description
Welcome home to this bright and spacious home! The interior has recently been painted with new bathroom vanities installed in all 3 baths. The main level features a bright and airy living room and a formal dining room both showcasing hardwood floors that exude warmth & sophistication. A large eat in kitchen with granite counter tops and a peninsula large enough to seat a crowd. Enjoy relaxing evenings by the gas stove and wood plank ceilings in the family room, which offers a cozy ambiance & perfect space to unwind after a long day. This room has a sliding glass door to a spacious deck/patio and side yard with a firepit. Let’s not forget the incredible views of the Merrimac River! The primary suite is a true retreat, featuring a full bath for privacy & walk-in closet. Two additional bedrooms on the 2nd level with a 4th bedroom and an expansive bonus room. Conveniently located near 93/495 and tax-free Salem NH. You are going to love it here!
Location
State MA
County Essex
Area Zip 01832
Zoning RES
Direction Route 495 to Route 110 to Western Avenue
Rooms
Family Room Cathedral Ceiling(s), Ceiling Fan(s), Flooring - Wall to Wall Carpet, Deck - Exterior, Exterior Access, Slider, Sunken, Lighting - Overhead
Basement Partial, Garage Access, Unfinished
Primary Bedroom Level Second
Dining Room Flooring - Hardwood, Window(s) - Picture, Chair Rail, Lighting - Pendant
Kitchen Flooring - Stone/Ceramic Tile, Countertops - Stone/Granite/Solid, Kitchen Island, Recessed Lighting, Stainless Steel Appliances, Gas Stove, Lighting - Overhead
Interior
Interior Features Cathedral Ceiling(s), Ceiling Fan(s), Bonus Room, Walk-up Attic
Heating Baseboard, Natural Gas
Cooling Window Unit(s)
Flooring Tile, Carpet, Hardwood, Flooring - Wall to Wall Carpet
Fireplaces Number 2
Fireplaces Type Family Room, Living Room
Appliance Gas Water Heater, Range, Dishwasher, Refrigerator, Dryer, Range Hood
Exterior
Exterior Feature Deck - Wood, Patio, Rain Gutters, Storage, Professional Landscaping, Fenced Yard, Stone Wall
Garage Spaces 2.0
Fence Fenced/Enclosed, Fenced
Community Features Shopping, Walk/Jog Trails, Golf, Conservation Area, Highway Access, Public School
Utilities Available for Gas Oven
View Y/N Yes
View Scenic View(s)
Roof Type Shingle
Total Parking Spaces 6
Garage Yes
Building
Lot Description Wooded, Gentle Sloping, Other
Foundation Concrete Perimeter
Sewer Public Sewer
Water Public
Schools
Elementary Schools Tilton
Middle Schools Consentino
High Schools Haverhill High
Others
Senior Community false
Acceptable Financing Other (See Remarks)
Listing Terms Other (See Remarks)
Read Less
Bought with Carolina Peralta Ruiz • Century 21 North East
GET MORE INFORMATION




