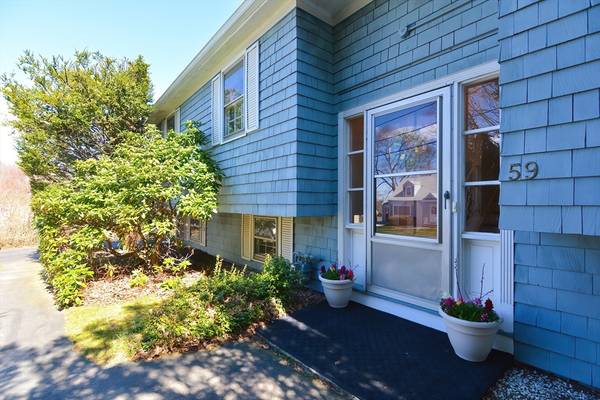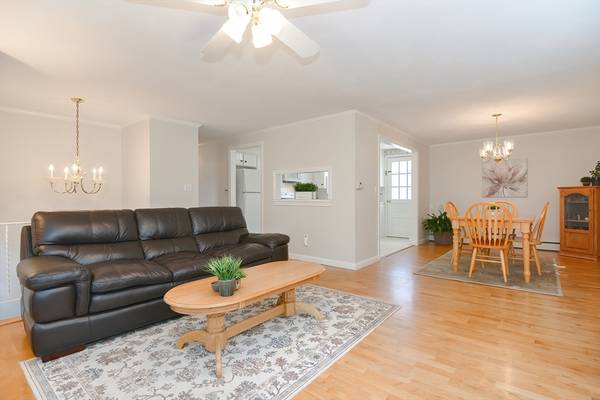For more information regarding the value of a property, please contact us for a free consultation.
59 Fairmount Ave Haverhill, MA 01830
Want to know what your home might be worth? Contact us for a FREE valuation!

Our team is ready to help you sell your home for the highest possible price ASAP
Key Details
Sold Price $560,000
Property Type Single Family Home
Sub Type Single Family Residence
Listing Status Sold
Purchase Type For Sale
Square Footage 1,977 sqft
Price per Sqft $283
MLS Listing ID 73225320
Sold Date 05/23/24
Style Split Entry
Bedrooms 3
Full Baths 2
HOA Y/N false
Year Built 1965
Annual Tax Amount $4,808
Tax Year 2024
Lot Size 10,018 Sqft
Acres 0.23
Property Description
Location, Location- this terrific Oversized Split in a desirable neighborhood is sure to please! Set on a pretty side street, it features a lovely Living Room w/great natural light that is wide open to the ample Dining Room & well-laid out Kitchen. 3 Lg. Bedrooms, including a spacious Primary & the nicely updated Full Bath beautifully complete the 1st floor. Versatile walk-out LL offers more good space, w/spacious front to back Family Room, another large room perfect for Office or Guest Suite, plus a 3/4 Bathroom & Laundry. Great closet space, including a walk-in cedar in LL. Large, level lot has fenced rear yard & beautiful privacy plantings. Add’l amenities include New 1st floor paint & carpet, GAS heat, GAS H2O, New gutters, whole house fan & hardwired smokes (all 2 yrs), 6 ft. of ice/water shield on roof, large deck, plenty of parking & a Shed. Best of all is the location, very convenient to Schools, 495, NH shopping, Winnekenni Park, Commuter Rail & Haverhill’s quaint downtown!
Location
State MA
County Essex
Zoning Res
Direction North Ave to Fairmount Ave or Concord St to Fairmount Ave
Rooms
Basement Full, Finished, Walk-Out Access, Interior Entry
Primary Bedroom Level First
Interior
Interior Features Bonus Room
Heating Central, Baseboard, Natural Gas
Cooling Wall Unit(s)
Appliance Gas Water Heater, Range, Dishwasher, Microwave, Refrigerator, Washer, Dryer
Laundry In Basement, Electric Dryer Hookup
Exterior
Exterior Feature Deck, Storage, Fenced Yard
Fence Fenced/Enclosed, Fenced
Community Features Shopping, Highway Access, Public School
Utilities Available for Electric Range, for Electric Dryer
Roof Type Shingle
Total Parking Spaces 4
Garage No
Building
Lot Description Level
Foundation Concrete Perimeter
Sewer Public Sewer
Water Public
Others
Senior Community false
Read Less
Bought with Minh Voduy • Thread Real Estate, LLC
GET MORE INFORMATION




