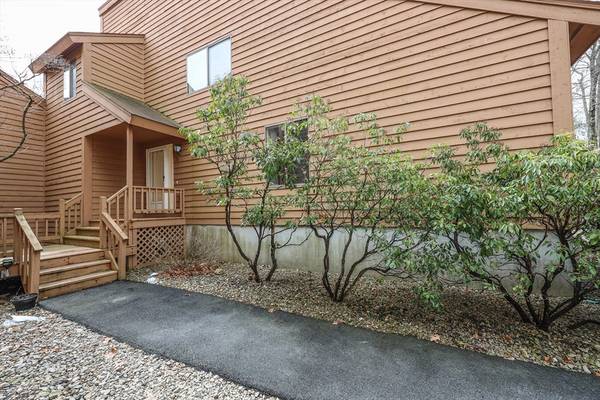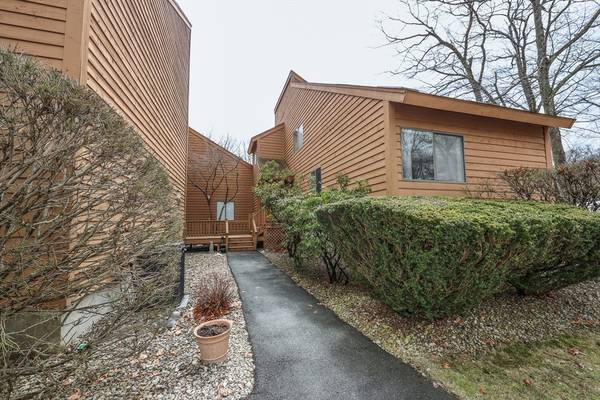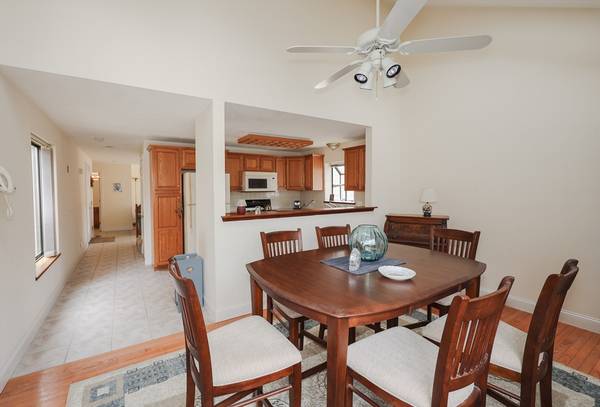For more information regarding the value of a property, please contact us for a free consultation.
76 Perkins Court #76 Haverhill, MA 01832
Want to know what your home might be worth? Contact us for a FREE valuation!

Our team is ready to help you sell your home for the highest possible price ASAP
Key Details
Sold Price $430,000
Property Type Condo
Sub Type Condominium
Listing Status Sold
Purchase Type For Sale
Square Footage 1,040 sqft
Price per Sqft $413
MLS Listing ID 73219745
Sold Date 05/29/24
Bedrooms 2
Full Baths 1
Half Baths 1
HOA Fees $260/mo
Year Built 1987
Annual Tax Amount $3,500
Tax Year 2023
Property Description
Welcome to West Meadow Hill, a highly sought after community set in a convenient location with a variety of amenities. As you enter inside, you'll be greeted by a spacious layout with endless possibilities. The living room area is ready to be transformed into your dream entertainment space or cozy retreat. Step outside through the sliding glass doors and discover your own private deck to enjoy your morning coffee or unwind after a long day. The kitchen connects seamlessly to the dining area creating a warm and welcoming space for gathering with family and friends. The 2nd floor offers a primary bedroom with a full bath and another nice sized bedroom. The lower level is partially finished that could be used as an office, family room or an additional bedroom. This level offers the washer and dryer and plenty of storage space. Don't miss the opportunity to make this your home sweet home! Offer deadline is 4/8/24 at 4:00pm.
Location
State MA
County Essex
Area Zip 01832
Zoning Res
Direction Rte. 97 to West Meadow Hill. Turn left onto Perkins Court.
Rooms
Basement Y
Primary Bedroom Level Second
Dining Room Skylight, Ceiling Fan(s), Vaulted Ceiling(s), Flooring - Hardwood
Kitchen Flooring - Stone/Ceramic Tile
Interior
Interior Features Closet
Heating Central, Forced Air, Natural Gas
Cooling Central Air
Flooring Wood, Tile, Carpet, Flooring - Wall to Wall Carpet
Fireplaces Number 1
Fireplaces Type Living Room
Appliance Range, Dishwasher, Microwave, Refrigerator, Washer, Dryer
Laundry In Basement, In Unit
Exterior
Exterior Feature Deck
Garage Spaces 1.0
Pool Association, In Ground
Community Features Shopping, Pool, Tennis Court(s), Public School
Roof Type Shingle
Total Parking Spaces 1
Garage Yes
Building
Story 3
Sewer Public Sewer
Water Public
Others
Pets Allowed Yes w/ Restrictions
Senior Community false
Read Less
Bought with Bethany Carr • Coldwell Banker Realty - Beverly
GET MORE INFORMATION




