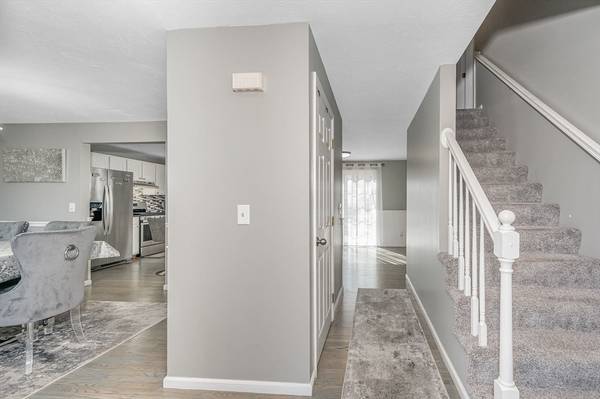For more information regarding the value of a property, please contact us for a free consultation.
668 S Main St Haverhill, MA 01835
Want to know what your home might be worth? Contact us for a FREE valuation!

Our team is ready to help you sell your home for the highest possible price ASAP
Key Details
Sold Price $650,000
Property Type Single Family Home
Sub Type Single Family Residence
Listing Status Sold
Purchase Type For Sale
Square Footage 2,160 sqft
Price per Sqft $300
MLS Listing ID 73216054
Sold Date 05/24/24
Style Colonial
Bedrooms 3
Full Baths 2
Half Baths 1
HOA Y/N false
Year Built 1997
Annual Tax Amount $5,526
Tax Year 2023
Lot Size 0.330 Acres
Acres 0.33
Property Description
Beautiful Bradford home in move in condition convenient to highways, schools, shopping, Train and downtown. The first floor features an eat-in kitchen with wood floor, granite countertops, island, SS appliances, dining area, slider to deck and fenced back yard with firepit. The first floor also offers a living room with fireplace, formal dining room and half bath with laundry. The second floor features the main bath with tile floor, tub with shower and single vanity, a total of three good size bedrooms including the primary bedroom with a 3/4 bath and walk-in closet. The lower level offers a versatile room that can be an office, fourth bedroom, exercise room or den. Other features include Solar for electric, central air, fenced in back yard and a shed. We are in a Multiple offer situation. The Seller is requesting Highest and Best offers by Friday 3/29 at 7 PM and will be responded to on Saturday 3/30, not sooner. The Open House Scheduled for Saturday has been CANCELED.
Location
State MA
County Essex
Area Bradford
Zoning RH
Direction Rte 125 Bradford
Rooms
Basement Partial, Partially Finished, Interior Entry, Garage Access, Concrete
Primary Bedroom Level Second
Dining Room Flooring - Hardwood, Chair Rail, Lighting - Overhead
Kitchen Flooring - Hardwood, Dining Area, Countertops - Stone/Granite/Solid, Kitchen Island, Cabinets - Upgraded, Chair Rail, Deck - Exterior, Exterior Access, Slider, Stainless Steel Appliances, Wainscoting, Gas Stove, Lighting - Overhead, Beadboard
Interior
Interior Features Closet, Recessed Lighting, Office
Heating Forced Air, Natural Gas
Cooling Central Air
Flooring Wood, Tile, Carpet, Laminate
Fireplaces Number 1
Fireplaces Type Living Room
Appliance Gas Water Heater, Range, Dishwasher, Refrigerator, Washer, Dryer, Plumbed For Ice Maker
Laundry Gas Dryer Hookup, Washer Hookup, First Floor
Exterior
Exterior Feature Deck, Rain Gutters, Storage, Screens, Fenced Yard
Garage Spaces 1.0
Fence Fenced/Enclosed, Fenced
Community Features Public Transportation, Shopping, Golf, Highway Access, House of Worship, Private School, Public School, T-Station, Sidewalks
Utilities Available for Gas Range, for Gas Oven, for Gas Dryer, Washer Hookup, Icemaker Connection
Roof Type Shingle
Total Parking Spaces 4
Garage Yes
Building
Foundation Concrete Perimeter
Sewer Public Sewer
Water Public
Others
Senior Community false
Read Less
Bought with Antouman Jagne • Prosperhill Realty, Inc.
GET MORE INFORMATION




