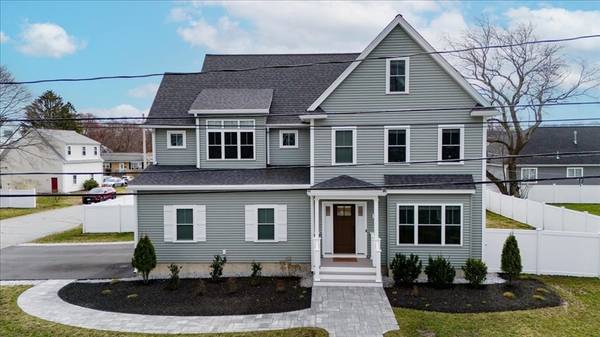For more information regarding the value of a property, please contact us for a free consultation.
31 Newbridge Ave Burlington, MA 01803
Want to know what your home might be worth? Contact us for a FREE valuation!

Our team is ready to help you sell your home for the highest possible price ASAP
Key Details
Sold Price $1,525,000
Property Type Single Family Home
Sub Type Single Family Residence
Listing Status Sold
Purchase Type For Sale
Square Footage 4,594 sqft
Price per Sqft $331
MLS Listing ID 73218993
Sold Date 05/22/24
Style Colonial
Bedrooms 6
Full Baths 4
Half Baths 1
HOA Y/N false
Year Built 2021
Annual Tax Amount $11,466
Tax Year 2024
Lot Size 10,890 Sqft
Acres 0.25
Property Description
Introducing this spectacular 6-bedroom, 4.5-bathroom home nestled in a quiet neighborhood in Burlington. 4 meticulously crafted levels designed with the extended family living in mind. This pristine home showcases a newly finished basement w/full bath, bedroom & den w/luxury & convenience; currently used as au pair suite. The main level welcomes you with an open-concept layout design, featuring a spacious sunlit family room with a gas fireplace and a gourmet kitchen equipped with a beverage center, center island, wet bar & wine fridge. Entertain effortlessly in the formal living and dining areas completing the 1st level. The 2nd floor provides a retreat with a luxurious primary en- suite and three additional spacious bedrooms. Ascend to the third floor to discover a flexible bonus room w/skylights & 3/4 bath. With abundant natural light throughout and modern amenities, this home epitomizes comfort, elegance, and convenience for its next owners. Convenient to route 95/93 & so much more!
Location
State MA
County Middlesex
Zoning RO
Direction Winn Street to Newbridge
Rooms
Family Room Flooring - Hardwood, Recessed Lighting, Crown Molding
Basement Full, Finished, Interior Entry
Primary Bedroom Level Second
Dining Room Flooring - Hardwood, Recessed Lighting
Kitchen Flooring - Hardwood, Kitchen Island, Deck - Exterior, Exterior Access, Open Floorplan, Recessed Lighting, Stainless Steel Appliances, Wine Chiller, Gas Stove, Lighting - Pendant
Interior
Interior Features Bathroom - 3/4, Recessed Lighting, Bedroom, Den
Heating Forced Air, Propane
Cooling Central Air
Flooring Tile, Hardwood, Laminate, Flooring - Hardwood
Fireplaces Number 1
Fireplaces Type Family Room
Appliance Refrigerator, Washer, Dryer, Wine Cooler
Laundry Recessed Lighting, Sink, Second Floor
Exterior
Exterior Feature Deck - Composite, Fenced Yard
Garage Spaces 2.0
Fence Fenced
Community Features Public Transportation, Shopping, Park, Medical Facility, Laundromat, House of Worship, Public School
Utilities Available for Gas Range
Waterfront false
Roof Type Shingle
Total Parking Spaces 2
Garage Yes
Building
Lot Description Corner Lot
Foundation Concrete Perimeter
Sewer Public Sewer
Water Public
Schools
Elementary Schools Memorial
Middle Schools Msms
High Schools Bhs
Others
Senior Community false
Read Less
Bought with Top Home Team • Coldwell Banker Realty
GET MORE INFORMATION




