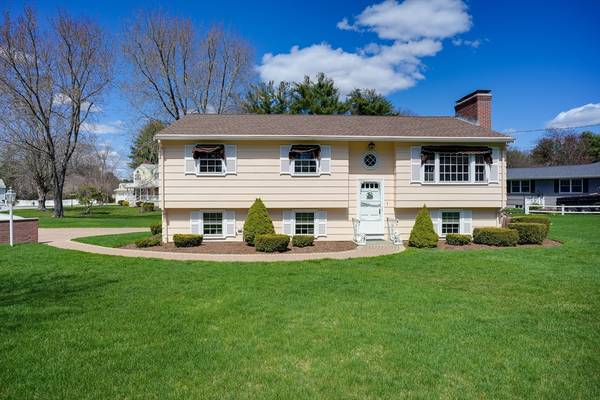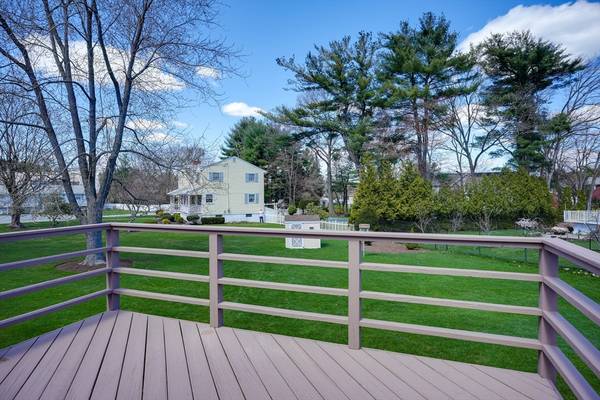For more information regarding the value of a property, please contact us for a free consultation.
5 Laurel Ln Burlington, MA 01803
Want to know what your home might be worth? Contact us for a FREE valuation!

Our team is ready to help you sell your home for the highest possible price ASAP
Key Details
Sold Price $770,000
Property Type Single Family Home
Sub Type Single Family Residence
Listing Status Sold
Purchase Type For Sale
Square Footage 1,716 sqft
Price per Sqft $448
MLS Listing ID 73225048
Sold Date 05/20/24
Style Split Entry
Bedrooms 3
Full Baths 1
Half Baths 1
HOA Y/N false
Year Built 1964
Annual Tax Amount $5,518
Tax Year 2024
Lot Size 0.480 Acres
Acres 0.48
Property Description
One of the prettiest neighborhoods in town! Immaculate 3 BR 1.5 BA split entry on a manicured 1/2 acre lot. Open floor plan for entertaining in the living room and dining room. Cozy wood fireplace and hardwood floors make spaces easy to decorate. Kitchen awaiting your personal touches with added access to the deck that overlooks a gorgeous yard. All hardwood floors throughout the bedrooms and a full tiled bath with tub and shower. On the LL there is a wide open family room and half bath with laundry that makes way for expanding living space for playroom or office space. Access to the exterior makes it great for enjoying family barbeques. Property has a sprinkler system that keeps the lawn easy to maintain. Close to schools and major routes. Upscale restaurants and shopping are nearby. Lahey Medical Center a short distance.
Location
State MA
County Middlesex
Zoning RO
Direction Bedford Street to Laurel Lane
Rooms
Family Room Bathroom - Half, Cedar Closet(s), Exterior Access, Lighting - Overhead
Basement Full, Finished, Interior Entry
Primary Bedroom Level Main, First
Dining Room Flooring - Hardwood, Deck - Exterior, Open Floorplan
Kitchen Flooring - Laminate, Deck - Exterior, Exterior Access, Gas Stove
Interior
Heating Forced Air, Natural Gas
Cooling Central Air
Flooring Tile, Vinyl, Hardwood
Fireplaces Number 1
Fireplaces Type Living Room
Appliance Gas Water Heater, Range, Refrigerator, Washer, Dryer, Range Hood
Laundry Bathroom - Half, Flooring - Laminate, Electric Dryer Hookup, Washer Hookup, In Basement, Gas Dryer Hookup
Exterior
Exterior Feature Deck, Rain Gutters, Storage, Professional Landscaping, Screens
Community Features Public Transportation, Shopping, Park, Walk/Jog Trails, Medical Facility, Laundromat, Bike Path, Highway Access, House of Worship, Public School, T-Station
Utilities Available for Gas Range, for Gas Dryer
Waterfront false
Roof Type Shingle
Total Parking Spaces 4
Garage No
Building
Lot Description Cul-De-Sac, Corner Lot, Level
Foundation Concrete Perimeter
Sewer Public Sewer
Water Public
Schools
Elementary Schools Francis Wyman E
Middle Schools Marshall Simond
High Schools Burlington High
Others
Senior Community false
Read Less
Bought with Michael Austin • Austin Realty Group
GET MORE INFORMATION




