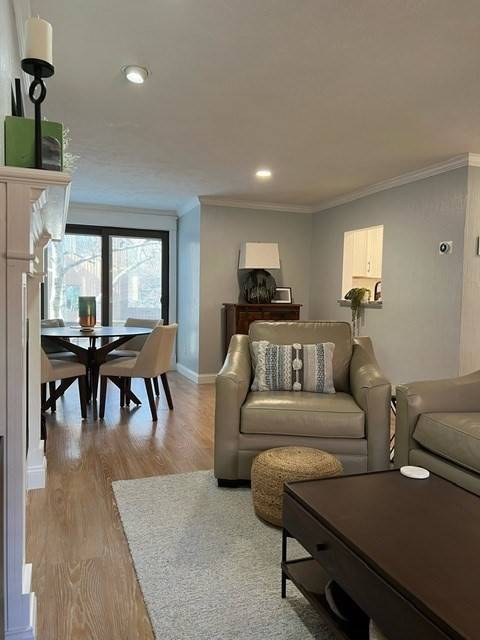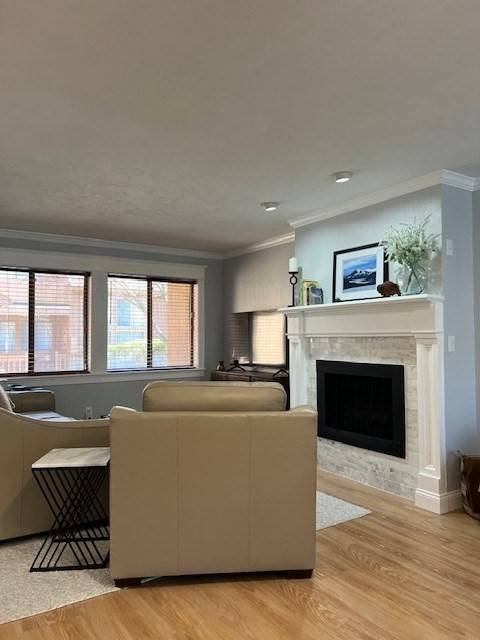For more information regarding the value of a property, please contact us for a free consultation.
15 W Parish Ct #15 Haverhill, MA 01832
Want to know what your home might be worth? Contact us for a FREE valuation!

Our team is ready to help you sell your home for the highest possible price ASAP
Key Details
Sold Price $435,000
Property Type Condo
Sub Type Condominium
Listing Status Sold
Purchase Type For Sale
Square Footage 1,245 sqft
Price per Sqft $349
MLS Listing ID 73215450
Sold Date 05/20/24
Bedrooms 2
Full Baths 1
Half Baths 1
HOA Fees $275/mo
Year Built 1987
Annual Tax Amount $3,504
Tax Year 2023
Property Description
Meticulously maintained, with modern and tasteful updates, 2 bedroom 1.5 bath Townhouse unit in desirable West Meadow Hill Condominiums. Soft color palette throughout. *Picture "Zen-Tastic". Featuring Upgraded Kitchen with SS steel appliances, including fridge, gas range with convection oven and air fryer, microwave and dishwasher. New "Shaker" cabinets, Fantasy Brown Granite counter and Island tops, subway tile backsplash and easy to care for LVP tile flooring. Additional architectural details updated lighting, crown moldings, window crowns, new staircase and railings and Custom Fireplace Mantel creating a stunning focal point to this beautiful space. All updates and upgrades completed within last two years. HOUSE 4/6/24 11:00a-1:00p . Offers if any by Tues 4/9/24 @ 12:00 noon. Please allow 24 hours for review. ***Sellers reserve the right to accept an offer at anytime prior to proposed deadline.*** OH on 4/4/24 CANCELED!!!
Location
State MA
County Essex
Area Zip 01832
Zoning RM
Direction Broadway (Route 97) to West Meadow to right onto West Parish CT Building 27 ***GPS
Rooms
Basement Y
Primary Bedroom Level Second
Kitchen Countertops - Stone/Granite/Solid, Countertops - Upgraded, Cabinets - Upgraded, Remodeled, Stainless Steel Appliances, Gas Stove, Lighting - Pendant
Interior
Heating Forced Air, Natural Gas
Cooling Central Air
Flooring Vinyl / VCT
Fireplaces Number 1
Fireplaces Type Living Room
Appliance Range, Dishwasher, Microwave, Refrigerator, Washer, Dryer
Laundry In Unit
Exterior
Exterior Feature Deck, Balcony
Garage Spaces 1.0
Pool Association
Community Features Public Transportation, Shopping, Pool, Tennis Court(s), Park, Walk/Jog Trails, Stable(s), Golf, Medical Facility, Laundromat, Bike Path, Conservation Area, Highway Access, House of Worship, Private School, Public School, T-Station
Utilities Available for Gas Range
Roof Type Shingle
Total Parking Spaces 2
Garage Yes
Building
Story 2
Sewer Public Sewer
Water Public
Others
Pets Allowed Yes
Senior Community false
Acceptable Financing Contract
Listing Terms Contract
Read Less
Bought with Non Member • Non Member Office
GET MORE INFORMATION




