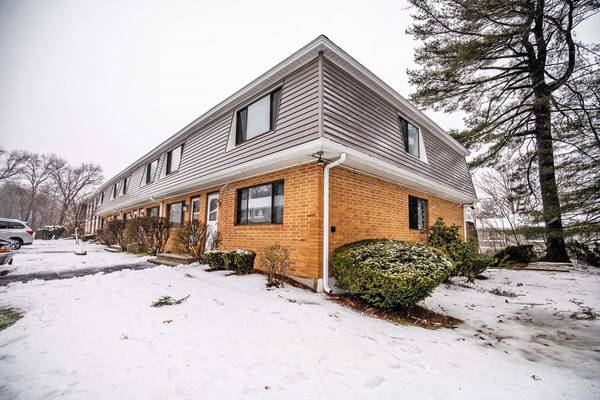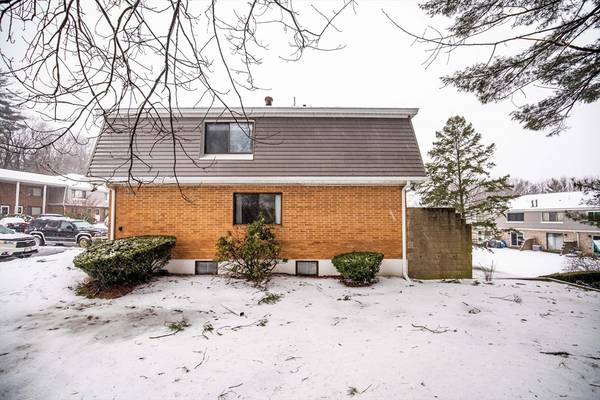For more information regarding the value of a property, please contact us for a free consultation.
81 Farrwood Dr #81 Haverhill, MA 01835
Want to know what your home might be worth? Contact us for a FREE valuation!

Our team is ready to help you sell your home for the highest possible price ASAP
Key Details
Sold Price $430,000
Property Type Condo
Sub Type Condominium
Listing Status Sold
Purchase Type For Sale
Square Footage 2,385 sqft
Price per Sqft $180
MLS Listing ID 73220286
Sold Date 05/14/24
Bedrooms 3
Full Baths 2
HOA Fees $310/mo
Year Built 1980
Annual Tax Amount $3,448
Tax Year 2024
Property Description
Here it is the one you have been waiting for! This beautifully maintained residence is situated in the sought-after Farrwood Green neighborhood. Enjoy three levels of living in this spacious townhouse style home. The main level offers a fully updated bathroom and an open living/dining area that leads to your updated eat-in kitchen with a slider to your own deck area for outdoor relaxation. The spacious sun filled kitchen was updated with stainless steel appliances and a breakfast area. The second level offers 3 large bedrooms with ample closet space and an updated full bath. Head down to the newly updated finished lower level with an abundance of flexible space to make your own. This level also provides a walk out patio space, ample storage/ laundry area, and a brand-new furnace/central air system. The home enjoys a quiet and peaceful setting while conveniently close to schools, parks, shopping centers, and major commuter routes.
Location
State MA
County Essex
Area Bradford
Zoning RES
Direction GPS takes you straight to complex
Rooms
Family Room Flooring - Wall to Wall Carpet, Balcony / Deck, Recessed Lighting, Remodeled, Closet - Double
Basement Y
Primary Bedroom Level Second
Dining Room Wood / Coal / Pellet Stove
Kitchen Dining Area, Balcony / Deck, Countertops - Upgraded, Breakfast Bar / Nook, Remodeled
Interior
Heating Central, Natural Gas
Cooling Central Air
Flooring Carpet, Hardwood
Appliance Range, Dishwasher, Disposal, Refrigerator
Laundry Remodeled, In Basement, In Unit, Electric Dryer Hookup, Washer Hookup
Exterior
Exterior Feature Deck - Wood, Patio
Community Features Shopping, Highway Access, Public School, T-Station
Utilities Available for Electric Dryer, Washer Hookup
Roof Type Shingle
Total Parking Spaces 2
Garage No
Building
Story 3
Sewer Public Sewer
Water Public
Schools
Elementary Schools Cd Hunking
Middle Schools Cd Hunking
High Schools Hhs/Whitter Tec
Others
Senior Community false
Read Less
Bought with The Carter Team • Barrett Sotheby's International Realty
GET MORE INFORMATION




