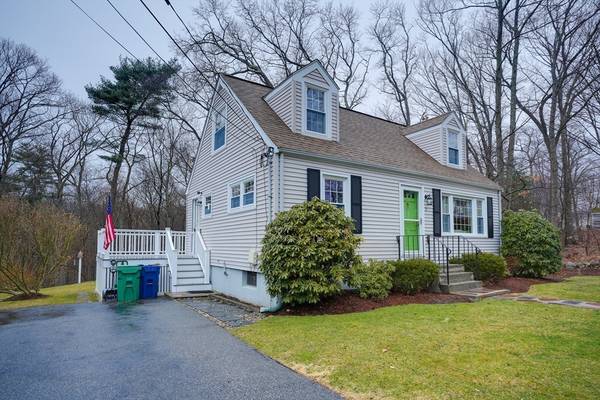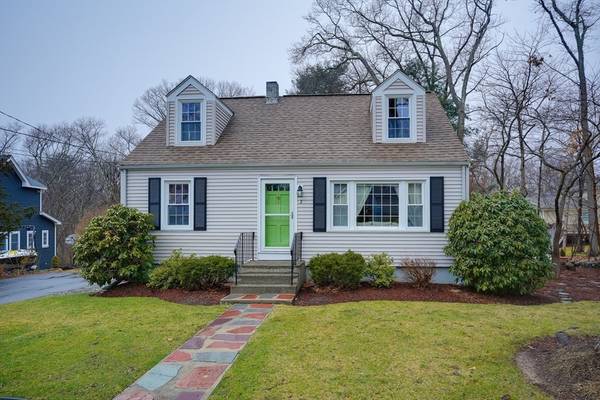For more information regarding the value of a property, please contact us for a free consultation.
2 Birch St Burlington, MA 01803
Want to know what your home might be worth? Contact us for a FREE valuation!

Our team is ready to help you sell your home for the highest possible price ASAP
Key Details
Sold Price $706,000
Property Type Single Family Home
Sub Type Single Family Residence
Listing Status Sold
Purchase Type For Sale
Square Footage 1,385 sqft
Price per Sqft $509
MLS Listing ID 73209839
Sold Date 05/10/24
Style Cape
Bedrooms 3
Full Baths 1
Half Baths 1
HOA Y/N false
Year Built 1958
Annual Tax Amount $4,927
Tax Year 2024
Lot Size 10,018 Sqft
Acres 0.23
Property Description
Move right in to this updated 3 BR 1.5 BA Cape with front dormers. Lovely hardwood floors in great condition throughout. Enter to the spacious and open floor plan from the deck. Kitchen is fully equipped with appliances and many recent improvements. Convenient side bar and cabinetry makes this room easy to entertain your guests. The living room has hardwood floors and large picture window that makes the room light and bright. 1st floor bedroom can be used for home office or extra bedroom space. Go up to the 2nd floor and find 2 front to back bedrooms with dormered windows. The lower level has a finished family room and laundry room with access to the exterior back yard patio and beautiful gardens. A shed offers outdoor space you will need for garden tools. The back yard is wooded and gives privacy. The location of this neighborhood is close to schools and commuting routes. Lahey Medical Center a short distance. Lots of shopping and upscale restaurants.
Location
State MA
County Middlesex
Zoning RO
Direction Winn Street to Peach Orchard Road to Maple Street to Birch Street
Rooms
Family Room Bathroom - Half, Flooring - Laminate, Open Floorplan, Recessed Lighting
Basement Full, Finished, Interior Entry
Primary Bedroom Level Second
Dining Room Flooring - Hardwood, Window(s) - Bay/Bow/Box, Breakfast Bar / Nook, Open Floorplan, Recessed Lighting
Kitchen Flooring - Hardwood, Window(s) - Bay/Bow/Box, Dining Area, Countertops - Stone/Granite/Solid, Countertops - Upgraded, Cabinets - Upgraded, Exterior Access, Open Floorplan, Recessed Lighting, Stainless Steel Appliances
Interior
Heating Baseboard, Oil
Cooling None
Flooring Vinyl, Hardwood
Appliance Water Heater, Range, Dishwasher, Disposal, Microwave
Laundry In Basement, Electric Dryer Hookup
Exterior
Exterior Feature Deck - Vinyl, Deck - Composite, Patio, Rain Gutters
Community Features Public Transportation, Shopping, Park, Walk/Jog Trails, Medical Facility, Laundromat, Bike Path, Highway Access, House of Worship, Public School, T-Station
Utilities Available for Electric Range, for Electric Dryer
Waterfront false
Roof Type Shingle
Total Parking Spaces 4
Garage No
Building
Lot Description Wooded
Foundation Concrete Perimeter
Sewer Public Sewer
Water Public
Schools
Elementary Schools Memorial Elem
Middle Schools Marshall Simond
High Schools Burlington High
Others
Senior Community false
Read Less
Bought with Top Home Team • Coldwell Banker Realty
GET MORE INFORMATION




