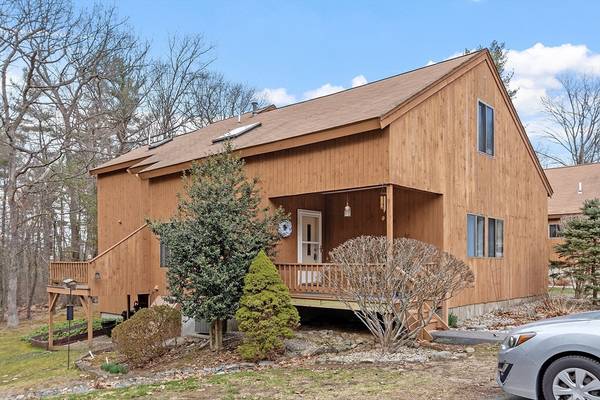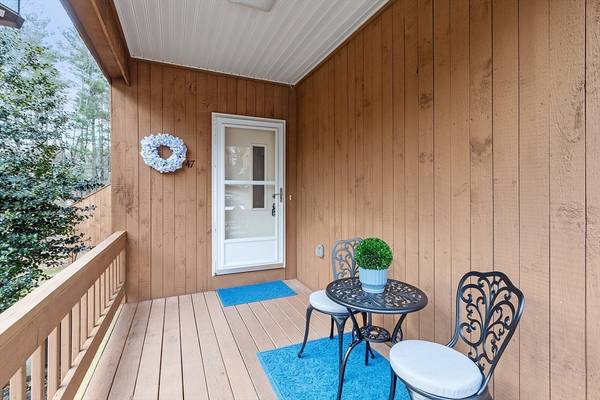For more information regarding the value of a property, please contact us for a free consultation.
47 Littlefield Ct #47 Haverhill, MA 01832
Want to know what your home might be worth? Contact us for a FREE valuation!

Our team is ready to help you sell your home for the highest possible price ASAP
Key Details
Sold Price $450,000
Property Type Condo
Sub Type Condominium
Listing Status Sold
Purchase Type For Sale
Square Footage 1,050 sqft
Price per Sqft $428
MLS Listing ID 73215346
Sold Date 05/08/24
Bedrooms 2
Full Baths 2
HOA Fees $268/mo
Year Built 1985
Annual Tax Amount $3,652
Tax Year 2023
Property Description
Escape to serenity and the beauty of living in West Meadow Hill! An end-unit townhouse that offers more than just features; it presents a lifestyle of tranquility, community and convenience. Imagine a home with the view & gentle sounds of nature outside your living room, where you're greeted by the warmth of hardwood floors underfoot. Your days are filled with natural light pouring through the skylight cathedral ceiling, illuminating the spacious living room where evenings are spent cozied up by the gas fireplace. Retreat to your first-floor main bed with adjacent full bath, a sanctuary of comfort and relaxation. Upstairs, a versatile loft overlooks the living space, offering a peaceful retreat or a productive workspace PLUS your 2nd bed & full bath. Unwind in the community's amenities - nature trails & paths, clubhouse, pool & tennis court - fostering a sense of community and well-being. Updated plumbing, HVAC, & paint, ensures not just comfort, but peace of mind. OFFERS DUE 3/26 @ 2p
Location
State MA
County Essex
Zoning Residental
Direction RT 97 Broadway to West Meadow, Right onto Littlefield Ct. Park in spaces #47 only please.
Rooms
Basement Y
Primary Bedroom Level First
Dining Room Flooring - Hardwood, Open Floorplan
Kitchen Flooring - Stone/Ceramic Tile, Window(s) - Bay/Bow/Box, Pantry, Stainless Steel Appliances
Interior
Interior Features Cathedral Ceiling(s), Lighting - Overhead, Loft, Exercise Room
Heating Forced Air, Natural Gas
Cooling Central Air
Flooring Tile, Carpet, Hardwood, Flooring - Wall to Wall Carpet, Concrete
Fireplaces Number 1
Fireplaces Type Living Room
Appliance Range, Dishwasher, Disposal, Microwave, Refrigerator, Washer, Dryer
Laundry In Basement, In Unit, Gas Dryer Hookup, Washer Hookup
Exterior
Exterior Feature Porch, Rain Gutters
Garage Spaces 1.0
Community Features Public Transportation, Shopping, Walk/Jog Trails, Golf, Conservation Area, Highway Access, House of Worship, Private School, Public School, T-Station
Utilities Available for Gas Range, for Gas Oven, for Gas Dryer, Washer Hookup
Roof Type Shingle
Total Parking Spaces 2
Garage Yes
Building
Story 2
Sewer Public Sewer
Water Public
Schools
Elementary Schools Silver Hill
Middle Schools Consentino
High Schools Haverhill High
Others
Pets Allowed Yes w/ Restrictions
Senior Community false
Acceptable Financing Contract, Deed Restricted (See Remarks)
Listing Terms Contract, Deed Restricted (See Remarks)
Read Less
Bought with Fleet Homes Group • Keller Williams Realty
GET MORE INFORMATION




