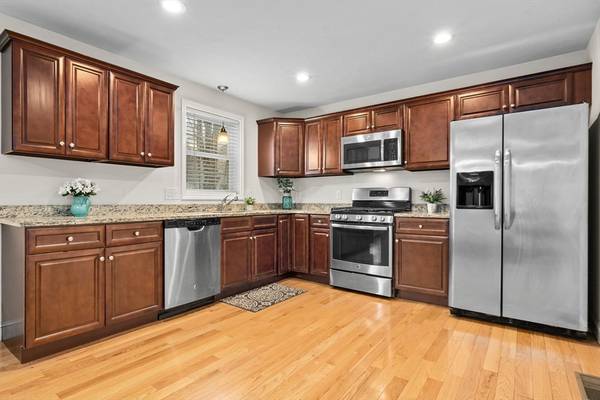For more information regarding the value of a property, please contact us for a free consultation.
526 Water St #526 Haverhill, MA 01830
Want to know what your home might be worth? Contact us for a FREE valuation!

Our team is ready to help you sell your home for the highest possible price ASAP
Key Details
Sold Price $511,000
Property Type Condo
Sub Type Condominium
Listing Status Sold
Purchase Type For Sale
Square Footage 1,516 sqft
Price per Sqft $337
MLS Listing ID 73220765
Sold Date 05/07/24
Bedrooms 3
Full Baths 2
Half Baths 1
Year Built 2016
Annual Tax Amount $4,464
Tax Year 2023
Property Description
Welcome home to this beautiful, spacious condo located in Riverside directly on the Merrimac River! This home lives like a Single Family, with your own private fenced in yard and 1 car garage. One of the best features is the serene water view right out your window! This home boasts an open layout that seamlessly integrates living, dining, and kitchen areas on the first floor, creating a perfect space for entertaining guests and everyday living. Upstairs offers 3 generous sized bedrooms and 2 full baths, including a primary ensuite. The storage here is remarkable - from generous closets to multiple storage areas, you will have room for everything without sacrificing style or functionality! Being so conveniently situated in Haverhill, you'll have easy access to a variety of amenities, including shops, restaurants, parks, and more. Whether you're commuting to Boston or exploring the local attractions, this prime location offers the perfect blend of suburban tranquility and urban living!
Location
State MA
County Essex
Zoning res
Direction Riverside or Lincoln to Water Street.
Rooms
Basement Y
Primary Bedroom Level Second
Dining Room Flooring - Hardwood
Kitchen Flooring - Hardwood, Countertops - Stone/Granite/Solid
Interior
Heating Forced Air, Natural Gas
Cooling Central Air
Flooring Tile, Carpet, Hardwood
Fireplaces Number 1
Fireplaces Type Living Room
Appliance Range, Dishwasher, Microwave, Refrigerator, Washer, Dryer
Laundry In Basement, In Unit
Exterior
Exterior Feature Patio, Fenced Yard
Garage Spaces 1.0
Fence Fenced
Community Features Public Transportation, Shopping, Pool, Tennis Court(s), Park, Walk/Jog Trails, Golf, Medical Facility, Laundromat, Bike Path, Highway Access, House of Worship, Private School, Public School, T-Station
Utilities Available for Gas Range
Waterfront Description Waterfront,Beach Front,Ocean,River,River,Walk to,0 to 1/10 Mile To Beach,Beach Ownership(Public)
Roof Type Shingle
Total Parking Spaces 2
Garage Yes
Building
Story 2
Sewer Public Sewer
Water Public
Others
Pets Allowed Yes
Senior Community false
Read Less
Bought with Robyn Renahan • Keller Williams Realty
GET MORE INFORMATION




