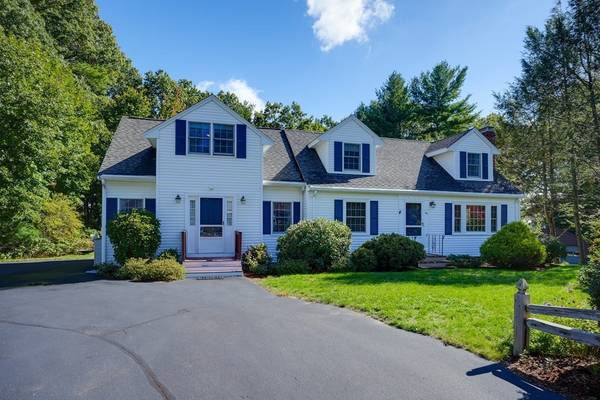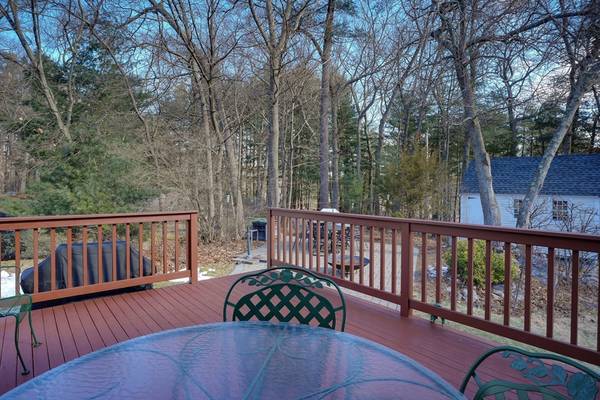For more information regarding the value of a property, please contact us for a free consultation.
20 Greenwood Rd Burlington, MA 01803
Want to know what your home might be worth? Contact us for a FREE valuation!

Our team is ready to help you sell your home for the highest possible price ASAP
Key Details
Sold Price $875,000
Property Type Single Family Home
Sub Type Single Family Residence
Listing Status Sold
Purchase Type For Sale
Square Footage 3,136 sqft
Price per Sqft $279
MLS Listing ID 73206902
Sold Date 04/30/24
Style Cape
Bedrooms 4
Full Baths 3
HOA Y/N false
Year Built 1954
Annual Tax Amount $6,694
Tax Year 2024
Lot Size 0.620 Acres
Acres 0.62
Property Description
Surprises abound in this expanded Cape. The main entrance is open concept w/ living area consisting of a large family room, kitchen w/ granite counters & dining room with French doors to add elegance. A heated sunroom overlooks a large backyard with a custom oversized shed, and a deck & patio for extended entertaining. A formal living room w/ fireplace is great for those cozy nights. A bedroom /office and full bath complete the first floor which allows for main level living. The main staircase leads to a 2nd bathroom & 2 bedrooms. An additional staircase off the family room leads to the primary bedroom suite which boasts a full bath & sitting area. The most unique aspect in the home is found in the lower level where you will find an Endless Swim and Spa pool! No need to travel to do your workout anymore! A bonus room in the lower level can be used as an office or a kids area. Great neighborhood & a quick walk to the popular Wildwood Park. OFFER DEADLINE: 3/5/2024 @ 12:00 p.m.
Location
State MA
County Middlesex
Zoning RO
Direction Bedford St. (Rt 62) -->Greenwood
Rooms
Family Room Ceiling Fan(s), Flooring - Wall to Wall Carpet, French Doors, Deck - Exterior, Exterior Access, Recessed Lighting, Slider
Basement Full, Partially Finished, Interior Entry
Primary Bedroom Level Second
Dining Room Flooring - Hardwood, French Doors
Kitchen Flooring - Wood, Dining Area, Countertops - Stone/Granite/Solid, Cabinets - Upgraded
Interior
Interior Features Ceiling Fan(s), Sun Room, Play Room
Heating Baseboard, Oil
Cooling None
Flooring Wood, Tile, Vinyl, Carpet, Laminate, Flooring - Wall to Wall Carpet
Fireplaces Number 1
Fireplaces Type Living Room
Appliance Water Heater, Range, Dishwasher, Disposal, Microwave, Refrigerator, Plumbed For Ice Maker
Laundry In Basement, Electric Dryer Hookup, Washer Hookup
Exterior
Exterior Feature Deck, Patio, Rain Gutters, Storage, Sprinkler System, Screens
Pool Indoor
Community Features Public Transportation, Shopping, Pool, Tennis Court(s), Park, Medical Facility, Laundromat, Conservation Area, Highway Access, Private School, Public School
Utilities Available for Electric Range, for Electric Dryer, Washer Hookup, Icemaker Connection, Generator Connection
Waterfront false
Roof Type Shingle
Total Parking Spaces 4
Garage No
Private Pool true
Building
Lot Description Easements
Foundation Concrete Perimeter
Sewer Public Sewer
Water Public
Schools
Elementary Schools Francis Wyman
Middle Schools Marshall Simond
High Schools Burlington
Others
Senior Community false
Read Less
Bought with Paula Fico • FICO Realty Group
GET MORE INFORMATION




