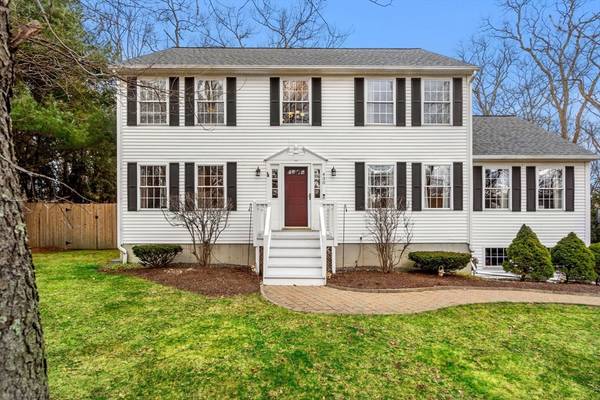For more information regarding the value of a property, please contact us for a free consultation.
430 Kingsbury Ave Haverhill, MA 01835
Want to know what your home might be worth? Contact us for a FREE valuation!

Our team is ready to help you sell your home for the highest possible price ASAP
Key Details
Sold Price $725,000
Property Type Single Family Home
Sub Type Single Family Residence
Listing Status Sold
Purchase Type For Sale
Square Footage 2,272 sqft
Price per Sqft $319
MLS Listing ID 73212224
Sold Date 04/29/24
Style Colonial
Bedrooms 3
Full Baths 2
Half Baths 1
HOA Y/N false
Year Built 1996
Annual Tax Amount $5,937
Tax Year 2023
Lot Size 0.550 Acres
Acres 0.55
Property Description
Sought after Bradford location within minutes to the Boxford line, Crescent Farm, Bradford Country Club, Far Corners and Bradford Ski Hill. This classic colonial provides an easy flowing & desirable floorplan. Expansive kitchen with an oversized antique island and eat-in dining area. Great room with cathedral ceilings off the kitchen. Direct access from the kitchen to the patio and backyard - just in time for a game of wiffleball or BBQ this summer. Ideal backyard setup with level grounds, privacy shrubs and fence. Formal dining, living room, and half bathroom complete the first floor. Second flood features a primary suite with a walk in closet and full bath, 2 additional bedrooms, full bathroom and study nook. Huge windows throughout allows for cheerful natural light. Roof 8 years old, boiler 7 years old, central air, 2 car garage, irrigation system, and generator. This home is truly a gem.
Location
State MA
County Essex
Area Bradford
Zoning NA
Direction Boston Road to Willow Ave to Kingsbury or Main Street to Kingsbury
Rooms
Family Room Cathedral Ceiling(s), Ceiling Fan(s), Flooring - Hardwood, Window(s) - Bay/Bow/Box
Basement Full, Interior Entry, Garage Access, Concrete, Unfinished
Primary Bedroom Level Second
Dining Room Flooring - Hardwood, Window(s) - Bay/Bow/Box, Lighting - Overhead
Kitchen Ceiling Fan(s), Flooring - Stone/Ceramic Tile, Window(s) - Bay/Bow/Box, Dining Area, Pantry, Kitchen Island, Breakfast Bar / Nook, Exterior Access, Stainless Steel Appliances, Gas Stove, Lighting - Overhead
Interior
Interior Features Study
Heating Baseboard, Natural Gas
Cooling Central Air
Flooring Wood, Tile, Carpet, Flooring - Wall to Wall Carpet
Fireplaces Number 1
Fireplaces Type Family Room
Appliance Gas Water Heater, Water Heater, Range, Refrigerator, Washer, Dryer
Laundry First Floor
Exterior
Exterior Feature Patio, Rain Gutters, Sprinkler System, Screens, Fenced Yard
Garage Spaces 2.0
Fence Fenced/Enclosed, Fenced
Community Features Public Transportation, Shopping, Pool, Tennis Court(s), Park, Walk/Jog Trails, Stable(s), Golf, Medical Facility, Laundromat, Bike Path, Conservation Area, Highway Access, House of Worship, Marina, Private School, Public School, T-Station, University, Other
Utilities Available for Gas Range, Generator Connection
Roof Type Shingle
Total Parking Spaces 4
Garage Yes
Building
Lot Description Cleared, Gentle Sloping, Level
Foundation Concrete Perimeter
Sewer Public Sewer
Water Public
Schools
Elementary Schools Bradford
Middle Schools Hunking
High Schools Haverhill High
Others
Senior Community false
Read Less
Bought with Monahan Barker Team • LandVest, Inc., Ipswich
GET MORE INFORMATION




