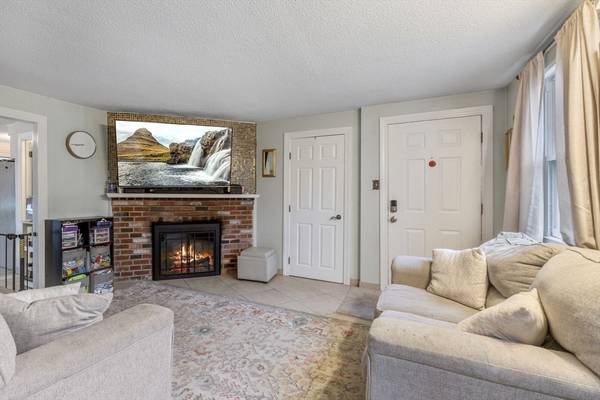For more information regarding the value of a property, please contact us for a free consultation.
60 M St #60 Haverhill, MA 01835
Want to know what your home might be worth? Contact us for a FREE valuation!

Our team is ready to help you sell your home for the highest possible price ASAP
Key Details
Sold Price $445,000
Property Type Condo
Sub Type Condominium
Listing Status Sold
Purchase Type For Sale
Square Footage 2,065 sqft
Price per Sqft $215
MLS Listing ID 73213876
Sold Date 04/25/24
Bedrooms 3
Full Baths 1
Half Baths 1
Year Built 1986
Annual Tax Amount $3,649
Tax Year 2023
Lot Size 0.420 Acres
Acres 0.42
Property Description
Welcome to this charming 3-bedroom townhouse with four levels of living space, a private deck, and a spacious yard. This property is nestled in a quiet neighborhood on a dead-end street. As you enter into the main level, you'll find a cozy living room complete with a wood burning fireplace, a sun splashed kitchen/ dining room combo featuring granite counter tops and plenty of storage. There is also a half bath off the kitchen with a generous sized closet. There is a slider off the dining room which leads to your private deck overlooking the back yard which is perfect for entertaining and BBQs. The second floor offers 2 generous sized bedrooms, closets and a full bath. The third floor features the large primary bedroom, closet and skylight. The lower level of this home offers a versatile space with 2 bonus rooms which could be used for a home office, exercise or playroom. Conveniently located close to highways, commuter rail, shopping, schools and restaurants.
Location
State MA
County Essex
Area Bradford
Zoning RES
Direction Take S Main St and left onto Oxford Ave then left onto M St.
Rooms
Basement Y
Primary Bedroom Level Third
Dining Room Flooring - Stone/Ceramic Tile, Window(s) - Bay/Bow/Box, Exterior Access, Slider
Kitchen Countertops - Stone/Granite/Solid, Stainless Steel Appliances, Gas Stove
Interior
Interior Features Closet, Closet/Cabinets - Custom Built, Bonus Room, Exercise Room, Internet Available - Unknown
Heating Baseboard, Natural Gas
Cooling None
Flooring Tile, Vinyl, Laminate, Flooring - Stone/Ceramic Tile
Fireplaces Number 1
Fireplaces Type Living Room
Appliance Range, Dishwasher, Disposal, Refrigerator
Laundry Flooring - Stone/Ceramic Tile, Gas Dryer Hookup, Washer Hookup, In Basement, In Unit
Exterior
Exterior Feature Deck, Garden
Community Features Public Transportation, Shopping, Medical Facility, Highway Access, House of Worship, Public School, T-Station
Utilities Available for Gas Range, for Gas Dryer, Washer Hookup
Roof Type Shingle
Total Parking Spaces 4
Garage No
Building
Story 4
Sewer Public Sewer
Water Public
Schools
Elementary Schools Bradford
Middle Schools Hunking
High Schools Haverhill High
Others
Pets Allowed Yes
Senior Community false
Read Less
Bought with Timothy Kotkowski • The Proper Nest Real Estate
GET MORE INFORMATION




