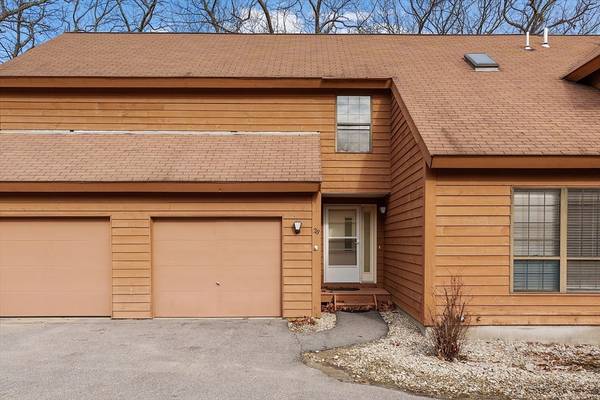For more information regarding the value of a property, please contact us for a free consultation.
28 Perkins Court #28 Haverhill, MA 01832
Want to know what your home might be worth? Contact us for a FREE valuation!

Our team is ready to help you sell your home for the highest possible price ASAP
Key Details
Sold Price $465,000
Property Type Condo
Sub Type Condominium
Listing Status Sold
Purchase Type For Sale
Square Footage 1,910 sqft
Price per Sqft $243
MLS Listing ID 73215173
Sold Date 04/25/24
Bedrooms 2
Full Baths 1
Half Baths 1
HOA Fees $389/mo
Year Built 1987
Annual Tax Amount $4,219
Tax Year 2023
Property Description
Extraordinary Opportunity! Come enjoy the benefits of condo living at sought after West Meadow Hill conveniently located near major routes, highway, restaurants & tax free shopping in NH! This unit offers a desirable & sought-after floor plan with large eat-in kitchen w/vaulted ceiling, half bath right off the kitchen, dining room w/sliders out to balcony, fireplaced large liv rm w/vaulted ceiling & skylight. The 2nd floor offers 2 nice size bdrms w/access to the full bath. Lower level is partially finished offering 2 additional rooms that can be used as a bedroom/study/family room with access to the exterior w/sliders. Lower level also offers washer & dryer hook ups & plenty of storage space. Updates include: Heating/A/C system~2023, HW Tank~2022 & new disposal~2024. One car attached garage. The amenities at the complex offer in-ground pool, clubhouse, walking trails, & tennis court! Offers due Tues 3/26 by 2 p.m. Allow 48 Hrs for a response.
Location
State MA
County Essex
Zoning Res
Direction Rt. 97 to West Meadow Hill -- Left unto Perkins Court - look for \"building 22\"
Rooms
Basement Y
Primary Bedroom Level Second
Dining Room Flooring - Wall to Wall Carpet, Balcony / Deck, Slider
Kitchen Ceiling Fan(s), Vaulted Ceiling(s), Flooring - Stone/Ceramic Tile
Interior
Interior Features Slider
Heating Forced Air, Natural Gas
Cooling Central Air
Flooring Tile, Carpet, Flooring - Wall to Wall Carpet
Fireplaces Number 1
Fireplaces Type Living Room
Appliance Range, Dishwasher, Disposal, Microwave, Refrigerator, Washer, Dryer
Laundry In Basement, In Unit, Electric Dryer Hookup, Washer Hookup
Exterior
Exterior Feature Deck
Garage Spaces 1.0
Pool Association, In Ground
Community Features Public Transportation, Shopping, Pool, Tennis Court(s), Walk/Jog Trails, Highway Access, House of Worship, Public School
Utilities Available for Gas Range, for Electric Dryer, Washer Hookup
Roof Type Shingle
Total Parking Spaces 1
Garage Yes
Building
Story 3
Sewer Public Sewer
Water Public
Others
Pets Allowed Yes w/ Restrictions
Senior Community false
Read Less
Bought with Olivares Molina TEAM • Realty One Group Nest
GET MORE INFORMATION




