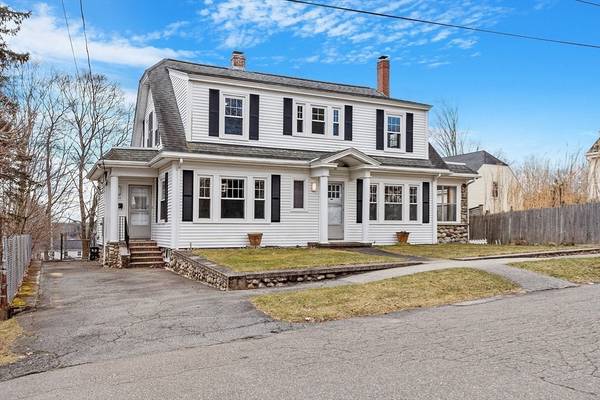For more information regarding the value of a property, please contact us for a free consultation.
49 Mount Vernon St Haverhill, MA 01830
Want to know what your home might be worth? Contact us for a FREE valuation!

Our team is ready to help you sell your home for the highest possible price ASAP
Key Details
Sold Price $565,000
Property Type Single Family Home
Sub Type Single Family Residence
Listing Status Sold
Purchase Type For Sale
Square Footage 2,042 sqft
Price per Sqft $276
MLS Listing ID 73214748
Sold Date 04/22/24
Style Dutch Colonial
Bedrooms 4
Full Baths 2
Half Baths 1
HOA Y/N false
Year Built 1927
Annual Tax Amount $4,852
Tax Year 2023
Lot Size 8,712 Sqft
Acres 0.2
Property Description
Gracious and charming Dutch Colonial proudly owned by the same family for 50 years. 4 beds, 2.5 baths, 2000+ sq ft of living space, extremely well maintained. All "heavy lifting" has already been done! Newer Burnham gas heating system (4 years) newer hot water tank (4 years) brand new (2024) 200 amp electrical service, roof appx 12 years, windows appx 10 years, blown-in insulation. Generous rooms with gorgeous newly refinished custom inlay hardwoods, multiple built-ins and great closet space throughout. Massive appx 600+ sq ft of finished and direct walk out basement space with full bath provides unlimited potential for family room, office, play room or other uses. Unleash your creativity/design ideas as the possibilities are endless! Huge fenced-in and level back yard is perfect for gardening and entertaining. Truly a wonderful home and an incredible opportunity to customize and make it your own. Open houses Fri 12-1:30/Sat 1:30-3/Sun12-1:30 or by appt. *See disclosures/firm remarks*
Location
State MA
County Essex
Direction Chestnut to Mt Vernon
Rooms
Basement Full, Partially Finished, Walk-Out Access
Interior
Heating Hot Water, Steam, Natural Gas
Cooling None, Whole House Fan
Fireplaces Number 1
Appliance Range, Dishwasher
Laundry Electric Dryer Hookup, Washer Hookup
Exterior
Exterior Feature Porch - Enclosed
Fence Fenced/Enclosed
Utilities Available for Electric Dryer, Washer Hookup
Roof Type Shingle
Total Parking Spaces 1
Garage No
Building
Lot Description Level
Foundation Stone
Sewer Public Sewer
Water Public
Others
Senior Community false
Read Less
Bought with Kristin Weekley • Leading Edge Real Estate
GET MORE INFORMATION




