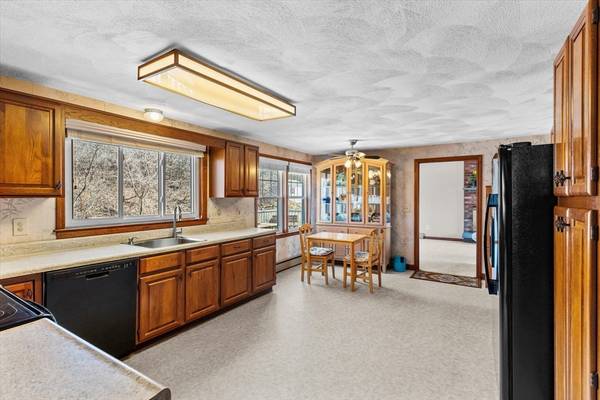For more information regarding the value of a property, please contact us for a free consultation.
267 Concord Street Haverhill, MA 01830
Want to know what your home might be worth? Contact us for a FREE valuation!

Our team is ready to help you sell your home for the highest possible price ASAP
Key Details
Sold Price $641,000
Property Type Single Family Home
Sub Type Single Family Residence
Listing Status Sold
Purchase Type For Sale
Square Footage 2,616 sqft
Price per Sqft $245
MLS Listing ID 73206324
Sold Date 04/16/24
Style Colonial
Bedrooms 3
Full Baths 2
Half Baths 1
HOA Y/N false
Year Built 1987
Annual Tax Amount $6,274
Tax Year 2023
Lot Size 0.430 Acres
Acres 0.43
Property Description
Welcome to 267 Concord Street! Here is your chance to own an amazing Colonial home and make it your own. You'll have plenty of space to spread out in over 2,600 Sq. ft. On the first floor you'll find a front to back living room, front to back family room with a large hearth/wood burning fireplace and slider that leads to a nice size deck. The kitchen is a huge gathering space, having plenty of cabinets and desk area. Your dining room is just steps away and the convenient half bath completes the first floor. Upstairs you will find a primary en-suite with walk-in closet, jacuzzi tub and shower, two more generous bedrooms, bathroom and 2nd floor laundry. Full basement offers plenty of storage along with a two car garage. You'll love the central AC in warmer months, the heating system and hot water heater are just 3 years young. Close to shopping, schools, Route 495 and Southern NH. Opportunities like this don't happen often, here is your chance to own a big house and update over time!
Location
State MA
County Essex
Zoning RM
Direction North or Kenoza Ave to Concord Street
Rooms
Family Room Ceiling Fan(s), Flooring - Wall to Wall Carpet, French Doors
Basement Full, Garage Access, Unfinished
Primary Bedroom Level Second
Dining Room Flooring - Wall to Wall Carpet
Kitchen Ceiling Fan(s), Flooring - Vinyl
Interior
Interior Features Entrance Foyer
Heating Central, Baseboard, Natural Gas
Cooling Central Air
Flooring Vinyl, Carpet, Flooring - Stone/Ceramic Tile
Fireplaces Number 1
Fireplaces Type Living Room
Appliance Range, Dishwasher, Disposal, Microwave, Refrigerator, Washer, Dryer
Laundry Second Floor
Exterior
Exterior Feature Deck - Wood
Garage Spaces 2.0
Community Features Shopping, Golf, Medical Facility, Highway Access, Public School, University
Utilities Available for Electric Range
Roof Type Shingle
Total Parking Spaces 4
Garage Yes
Building
Lot Description Gentle Sloping
Foundation Concrete Perimeter
Sewer Public Sewer
Water Public
Others
Senior Community false
Read Less
Bought with Michelle Soucy • Foundation Brokerage Group
GET MORE INFORMATION




