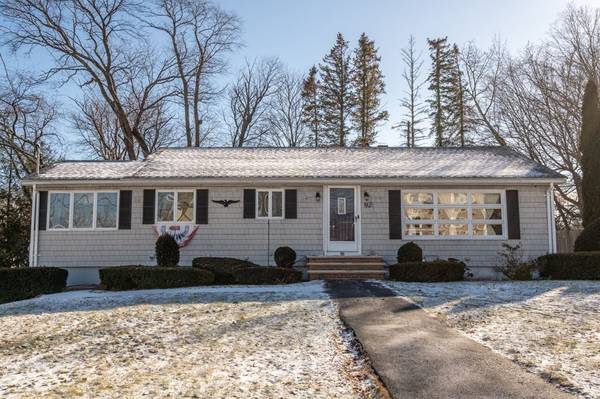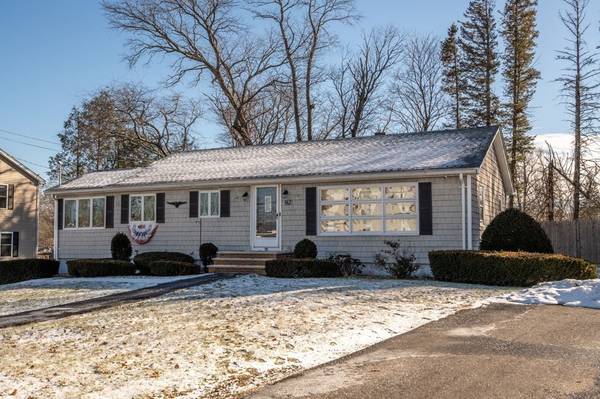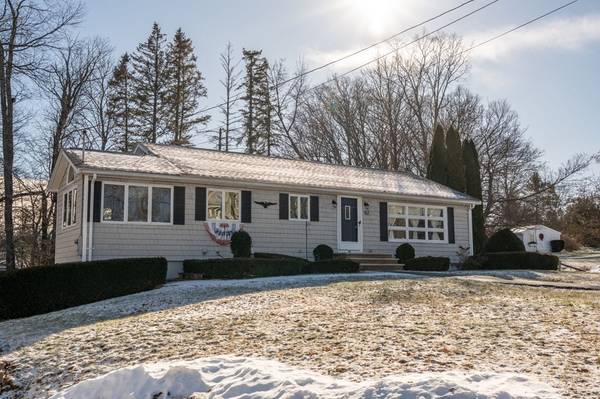For more information regarding the value of a property, please contact us for a free consultation.
92 S Webster St Haverhill, MA 01835
Want to know what your home might be worth? Contact us for a FREE valuation!

Our team is ready to help you sell your home for the highest possible price ASAP
Key Details
Sold Price $579,900
Property Type Single Family Home
Sub Type Single Family Residence
Listing Status Sold
Purchase Type For Sale
Square Footage 1,750 sqft
Price per Sqft $331
MLS Listing ID 73194169
Sold Date 04/05/24
Style Ranch
Bedrooms 2
Full Baths 2
HOA Y/N false
Year Built 1957
Annual Tax Amount $4,645
Tax Year 2023
Lot Size 0.330 Acres
Acres 0.33
Property Description
Well maintained and updated ranch home in a prime Bradford location. The exterior boasts impressive landscaping expansive backyard. Young roof, young 2 tier trek deck, new heating system, and so much more! Bright and cozy, level one features 2 spacious bedrooms, full bathroom, heated sunroom formerly used as a 3rd bedroom, updated kitchen with stainless steel appliances, dining room and large living room. Lower level has a finished heated bonus room used as a 3rd bedroom, a 2nd full bathroom, laundry room and plenty of storage space. Warm and charming with hardwood floors in the bedrooms and living room, home also comes with smart features include programmable Thermostats and video doorbell. It also has an emergency generator hookup. Don't miss out!
Location
State MA
County Essex
Zoning RES
Direction Use GPS
Rooms
Family Room Flooring - Wood, Slider
Basement Full, Finished, Interior Entry, Garage Access
Primary Bedroom Level Main, First
Dining Room Ceiling Fan(s), Flooring - Wood, Window(s) - Bay/Bow/Box, Open Floorplan
Kitchen Ceiling Fan(s), Flooring - Wood, Window(s) - Bay/Bow/Box, Dining Area, Recessed Lighting, Stainless Steel Appliances
Interior
Interior Features Cathedral Ceiling(s), Ceiling Fan(s), Recessed Lighting, Sun Room, Bonus Room
Heating Baseboard, Natural Gas
Cooling Other
Flooring Wood, Tile, Flooring - Stone/Ceramic Tile, Flooring - Wood
Appliance Gas Water Heater, Oven, Dishwasher, Disposal, Microwave, Range, Refrigerator, Washer, ENERGY STAR Qualified Dryer
Laundry In Basement
Exterior
Exterior Feature Deck, Storage, Fenced Yard
Garage Spaces 1.0
Fence Fenced
Community Features Public Transportation, Pool, Golf, House of Worship, Private School, Public School, T-Station
Roof Type Shingle
Total Parking Spaces 6
Garage Yes
Building
Lot Description Gentle Sloping, Level
Foundation Concrete Perimeter
Sewer Public Sewer
Water Public
Others
Senior Community false
Read Less
Bought with Joshua Pacheco • Red Post Realty, LLC
GET MORE INFORMATION




